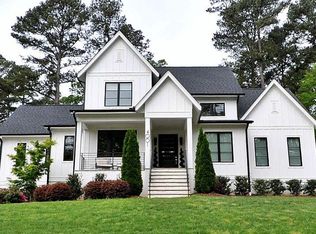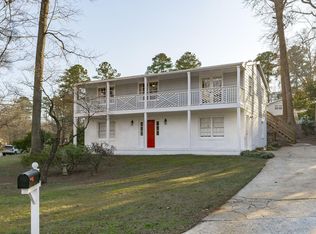Sold for $849,500 on 10/10/25
$849,500
4005 Converse Dr, Raleigh, NC 27609
4beds
2,326sqft
Single Family Residence, Residential
Built in 1965
0.26 Acres Lot
$850,300 Zestimate®
$365/sqft
$4,617 Estimated rent
Home value
$850,300
$808,000 - $893,000
$4,617/mo
Zestimate® history
Loading...
Owner options
Explore your selling options
What's special
Nestled in the heart of Midtown's sought-after Eastgate neighborhood, this beautifully renovated 2-story home with carport blends timeless charm with modern upgrades—making it completely move-in ready. Inside, you'll find a primary bedroom with ensuite, 3 additional spacious bedrooms, a welcoming family room, a living room featuring a fireplace with gas insert, and a bright dining room with plantation shutters throughout. Recent updates include a fully renovated eat-in kitchen with quartz countertops, new appliances, and stylish finishes, while the updated bathrooms feature fresh cabinetry, designer trim, and an expanded marble shower. Step outside to a new 300 sq. ft. screened porch addition that extends your living space and a newly-landscaped, fully fenced-in backyard with expanded garden and firepit areas as well as improved drainage and a new custom-built storage shed. Just steps from North Hills' restaurants, shops, and entertainment—including the new Innovation District and The Exchange's 40-acre development—this home offers both immediate lifestyle perks and a rare opportunity to own in one of Raleigh's most sought-after neighborhoods!
Zillow last checked: 8 hours ago
Listing updated: October 28, 2025 at 01:19am
Listed by:
Graham Young 919-345-5500,
Berkshire Hathaway HomeService
Bought with:
Mary Ivey Stewart, 299941
Berkshire Hathaway HomeService
Source: Doorify MLS,MLS#: 10122190
Facts & features
Interior
Bedrooms & bathrooms
- Bedrooms: 4
- Bathrooms: 3
- Full bathrooms: 2
- 1/2 bathrooms: 1
Heating
- Electric, Heat Pump
Cooling
- Central Air, Heat Pump
Appliances
- Included: Dishwasher, Disposal, Dryer, Electric Water Heater, ENERGY STAR Qualified Appliances, ENERGY STAR Qualified Dishwasher, ENERGY STAR Qualified Washer, ENERGY STAR Qualified Water Heater, Exhaust Fan, Free-Standing Range, Gas Range, Ice Maker, Oven, Range Hood, Refrigerator, Self Cleaning Oven, Stainless Steel Appliance(s), Washer/Dryer Stacked
- Laundry: Main Level
Features
- Bathtub/Shower Combination, Bookcases, Built-in Features, Ceiling Fan(s), Chandelier, Crown Molding, Eat-in Kitchen, Quartz Counters, Recessed Lighting, Smart Camera(s)/Recording, Smart Light(s), Smooth Ceilings, Walk-In Closet(s)
- Flooring: Hardwood, Tile
- Doors: Storm Door(s)
- Windows: Plantation Shutters
- Number of fireplaces: 1
- Fireplace features: Family Room, Gas Log, Masonry, Raised Hearth
Interior area
- Total structure area: 2,326
- Total interior livable area: 2,326 sqft
- Finished area above ground: 2,326
- Finished area below ground: 0
Property
Parking
- Total spaces: 2
- Parking features: Attached Carport, Concrete, Driveway
- Carport spaces: 2
Features
- Levels: Two
- Stories: 2
- Patio & porch: Rear Porch, Screened
- Exterior features: Fenced Yard, Garden, Private Yard, Rain Gutters, Smart Camera(s)/Recording, Smart Light(s), Storage
- Fencing: Back Yard, Fenced, Gate, Wood
- Has view: Yes
Lot
- Size: 0.26 Acres
- Dimensions: 78 x 142 x 76 x 154
- Features: Back Yard, Front Yard, Garden, Landscaped
Details
- Additional structures: Shed(s)
- Parcel number: 1715094716
- Zoning: R-4
- Special conditions: Standard
Construction
Type & style
- Home type: SingleFamily
- Architectural style: Traditional
- Property subtype: Single Family Residence, Residential
Materials
- Attic/Crawl Hatchway(s) Insulated, Brick Veneer, Masonite
- Foundation: Block, Brick/Mortar
- Roof: Asphalt, Shingle
Condition
- New construction: No
- Year built: 1965
Utilities & green energy
- Sewer: Public Sewer
- Water: Public
Community & neighborhood
Location
- Region: Raleigh
- Subdivision: Eastgate
Price history
| Date | Event | Price |
|---|---|---|
| 10/10/2025 | Sold | $849,500$365/sqft |
Source: | ||
| 9/19/2025 | Pending sale | $849,500$365/sqft |
Source: | ||
| 9/16/2025 | Listed for sale | $849,500+107.7%$365/sqft |
Source: | ||
| 6/24/2019 | Sold | $409,000-0.2%$176/sqft |
Source: | ||
| 5/6/2019 | Pending sale | $410,000$176/sqft |
Source: RE/MAX Advantage #2252213 | ||
Public tax history
| Year | Property taxes | Tax assessment |
|---|---|---|
| 2025 | $6,059 +0.4% | $692,485 |
| 2024 | $6,034 +27.2% | $692,485 +59.8% |
| 2023 | $4,744 +8.5% | $433,405 |
Find assessor info on the county website
Neighborhood: Falls of Neuse
Nearby schools
GreatSchools rating
- 4/10Douglas ElementaryGrades: PK-5Distance: 0.2 mi
- 5/10Carroll MiddleGrades: 6-8Distance: 0.9 mi
- 6/10Sanderson HighGrades: 9-12Distance: 2 mi
Schools provided by the listing agent
- Elementary: Wake - Douglas
- Middle: Wake - Carroll
- High: Wake - Sanderson
Source: Doorify MLS. This data may not be complete. We recommend contacting the local school district to confirm school assignments for this home.
Get a cash offer in 3 minutes
Find out how much your home could sell for in as little as 3 minutes with a no-obligation cash offer.
Estimated market value
$850,300
Get a cash offer in 3 minutes
Find out how much your home could sell for in as little as 3 minutes with a no-obligation cash offer.
Estimated market value
$850,300

