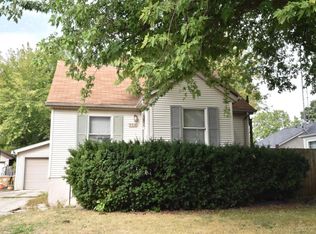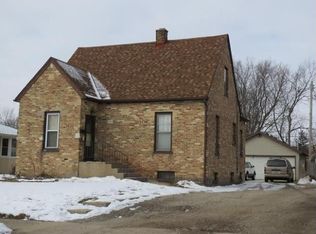Closed
$262,900
4005 55th STREET, Kenosha, WI 53144
3beds
2,082sqft
Single Family Residence
Built in 1962
5,227.2 Square Feet Lot
$265,300 Zestimate®
$126/sqft
$2,276 Estimated rent
Home value
$265,300
$233,000 - $302,000
$2,276/mo
Zestimate® history
Loading...
Owner options
Explore your selling options
What's special
Back on market. FHA or VA approved.. Hiome insoection on file. Buyers financing fell apart. Wonderfully updated cape cod with all new luxury vinyl flooring and carpeting. Freshly painted throughout. Updated bathroom with newer vanity, granite countertop, and newer fixtures. Kitchen with all appliances included. Huge upper private master bedroom with large closet and storage area. Large rec room with bar, all new flooring and can lighting. Completely updated lower bath with white subway tile shower and newer fixtures. Laundry area includes washer and dryer. Fenced lot perfect for pets or children. Attached garage with breezeway. All room sizes are estimates.
Zillow last checked: 8 hours ago
Listing updated: July 15, 2025 at 01:49pm
Listed by:
Jennifer Buzzell 414-405-3033,
List 4 Less MLS of WI
Bought with:
Michelle M Frederick
Source: WIREX MLS,MLS#: 1921746 Originating MLS: Metro MLS
Originating MLS: Metro MLS
Facts & features
Interior
Bedrooms & bathrooms
- Bedrooms: 3
- Bathrooms: 2
- Full bathrooms: 2
- Main level bedrooms: 2
Primary bedroom
- Level: Upper
- Area: 260
- Dimensions: 20 x 13
Bedroom 2
- Level: Main
- Area: 132
- Dimensions: 12 x 11
Bedroom 3
- Level: Main
- Area: 100
- Dimensions: 10 x 10
Bathroom
- Features: Shower on Lower
Kitchen
- Level: Main
- Area: 130
- Dimensions: 13 x 10
Living room
- Level: Main
- Area: 143
- Dimensions: 13 x 11
Heating
- Natural Gas, Forced Air
Cooling
- Central Air
Appliances
- Included: Range, Refrigerator
Features
- High Speed Internet
- Basement: Block,Full
Interior area
- Total structure area: 2,082
- Total interior livable area: 2,082 sqft
- Finished area above ground: 1,182
- Finished area below ground: 900
Property
Parking
- Total spaces: 1
- Parking features: Garage Door Opener, Attached, 1 Car
- Attached garage spaces: 1
Features
- Levels: One and One Half
- Stories: 1
Lot
- Size: 5,227 sqft
Details
- Parcel number: 0822235409024
- Zoning: residential
- Special conditions: Arms Length
Construction
Type & style
- Home type: SingleFamily
- Architectural style: Cape Cod
- Property subtype: Single Family Residence
Materials
- Aluminum Siding, Vinyl Siding
Condition
- 21+ Years
- New construction: No
- Year built: 1962
Utilities & green energy
- Sewer: Public Sewer
- Water: Public
- Utilities for property: Cable Available
Community & neighborhood
Location
- Region: Kenosha
- Municipality: Kenosha
Price history
| Date | Event | Price |
|---|---|---|
| 7/11/2025 | Sold | $262,900$126/sqft |
Source: | ||
| 6/27/2025 | Contingent | $262,900$126/sqft |
Source: | ||
| 6/27/2025 | Listed for sale | $262,900$126/sqft |
Source: | ||
| 6/16/2025 | Listing removed | $262,900$126/sqft |
Source: | ||
| 6/12/2025 | Contingent | $262,900$126/sqft |
Source: | ||
Public tax history
| Year | Property taxes | Tax assessment |
|---|---|---|
| 2024 | $2,656 -3.7% | $110,900 |
| 2023 | $2,757 | $110,900 |
| 2022 | -- | $110,900 |
Find assessor info on the county website
Neighborhood: McKinley
Nearby schools
GreatSchools rating
- 5/10Strange Elementary SchoolGrades: PK-5Distance: 0.6 mi
- 3/10Bullen Middle SchoolGrades: 6-8Distance: 1.9 mi
- 3/10Bradford High SchoolGrades: 9-12Distance: 1.5 mi
Schools provided by the listing agent
- Elementary: Mckinley
- High: Bradford
- District: Kenosha
Source: WIREX MLS. This data may not be complete. We recommend contacting the local school district to confirm school assignments for this home.

Get pre-qualified for a loan
At Zillow Home Loans, we can pre-qualify you in as little as 5 minutes with no impact to your credit score.An equal housing lender. NMLS #10287.
Sell for more on Zillow
Get a free Zillow Showcase℠ listing and you could sell for .
$265,300
2% more+ $5,306
With Zillow Showcase(estimated)
$270,606
