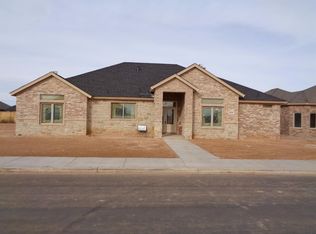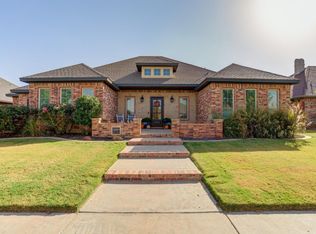Sold on 07/30/25
Price Unknown
4005 127th St, Lubbock, TX 79423
4beds
3,010sqft
Single Family Residence, Residential
Built in 2019
9,583.2 Square Feet Lot
$527,600 Zestimate®
$--/sqft
$2,973 Estimated rent
Home value
$527,600
$491,000 - $570,000
$2,973/mo
Zestimate® history
Loading...
Owner options
Explore your selling options
What's special
Welcome to your next chapter in this beautiful 4-bedroom, 4-bath home offering over 3,000 square feet of thoughtfully designed living space in Lubbock, TX. With a warm and inviting open-concept floor plan, this home checks every box for comfort, style, and functionality.
Step inside to find gorgeous vinyl plank flooring that flows seamlessly throughout the main areas. The living room steals the show with its stunning beamed ceiling, natural light pouring through the windows, and cozy atmosphere perfect for both relaxing and entertaining.
The heart of the home is the updated kitchen - complete with sleek quartz countertops, a spacious island, gas range, two ovens, breakfast bar, and abundant storage. Whether you're hosting holiday meals or enjoying a quiet breakfast, this kitchen was built to impress.
You'll love the private basement space - ideal as a media room, home gym, or game room. The isolated primary suite offers a peaceful retreat with its large walk-in closet and luxurious en-suite bath featuring double vanities, a separate soaking tub, and a walk-in shower.
Need a private space for guests or a home office? The 4th bedroom is also isolated and includes its own full bathroom - perfect for visitors or working from home in peace. There's even a smart bonus nook with built-in desk and floating shelves - ideal for homework, reading, or remote work.
Out back, you'll find a spacious extended patio with a beautiful fireplace - just the spot for outdoor dining, cool evenings, and making memories year-round. Another bonus is the solar panels that help reduce the cost of your electric bill!
For additional outdoor recreation, enjoy the private neighborhood park! Located within the highly desirable Lubbock-Cooper ISD, this home offers easy access to schools, shopping, restaurants, and more. Schedule your personal showing today!
Zillow last checked: 8 hours ago
Listing updated: July 30, 2025 at 08:16am
Listed by:
Gary Owen TREC #0537747 806-787-4471,
Coldwell Banker Trusted Adviso
Bought with:
Jay Hurst, TREC #0830810
Nathan Jordan Real Estate
Source: LBMLS,MLS#: 202553337
Facts & features
Interior
Bedrooms & bathrooms
- Bedrooms: 4
- Bathrooms: 4
- Full bathrooms: 4
Heating
- Central, Natural Gas
Cooling
- Central Air, Electric
Features
- Ceiling Fan(s)
- Has basement: Yes
- Number of fireplaces: 2
- Fireplace features: Living Room, Outside
Interior area
- Total structure area: 3,010
- Total interior livable area: 3,010 sqft
- Finished area above ground: 2,641
- Finished area below ground: 369
Property
Parking
- Total spaces: 2
- Parking features: Attached, Garage
- Attached garage spaces: 2
Features
- Patio & porch: Patio
- Exterior features: Other
- Fencing: Fenced
Lot
- Size: 9,583 sqft
Details
- Parcel number: R324929
Construction
Type & style
- Home type: SingleFamily
- Architectural style: Traditional
- Property subtype: Single Family Residence, Residential
Materials
- Brick
- Foundation: Slab
- Roof: Composition
Condition
- Updated/Remodeled
- New construction: No
- Year built: 2019
Community & neighborhood
Security
- Security features: Security System Leased
Location
- Region: Lubbock
HOA & financial
HOA
- Has HOA: Yes
- HOA fee: $275 annually
Other
Other facts
- Listing terms: Cash,Conventional,VA Loan
- Road surface type: All Weather
Price history
| Date | Event | Price |
|---|---|---|
| 7/30/2025 | Sold | -- |
Source: | ||
| 7/13/2025 | Pending sale | $525,000$174/sqft |
Source: | ||
| 6/20/2025 | Price change | $525,000-0.9%$174/sqft |
Source: | ||
| 5/13/2025 | Price change | $529,900-2.8%$176/sqft |
Source: | ||
| 4/21/2025 | Listed for sale | $545,000$181/sqft |
Source: | ||
Public tax history
| Year | Property taxes | Tax assessment |
|---|---|---|
| 2025 | -- | $546,703 +1.4% |
| 2024 | $10,013 +2.3% | $538,901 +3.5% |
| 2023 | $9,792 -6.8% | $520,912 +7.8% |
Find assessor info on the county website
Neighborhood: 79423
Nearby schools
GreatSchools rating
- 10/10Lubbock-Cooper Central Elementary SchoolGrades: PK-5Distance: 0.4 mi
- 7/10Lubbock-Cooper Bush Middle SchoolGrades: 6-8Distance: 0.7 mi
- 7/10Lubbock-Cooper High SchoolGrades: 9-12Distance: 3.7 mi
Schools provided by the listing agent
- Elementary: Lubbock-Cooper Central
- Middle: Lubbock-Cooper Bush
- High: Cooper
Source: LBMLS. This data may not be complete. We recommend contacting the local school district to confirm school assignments for this home.

