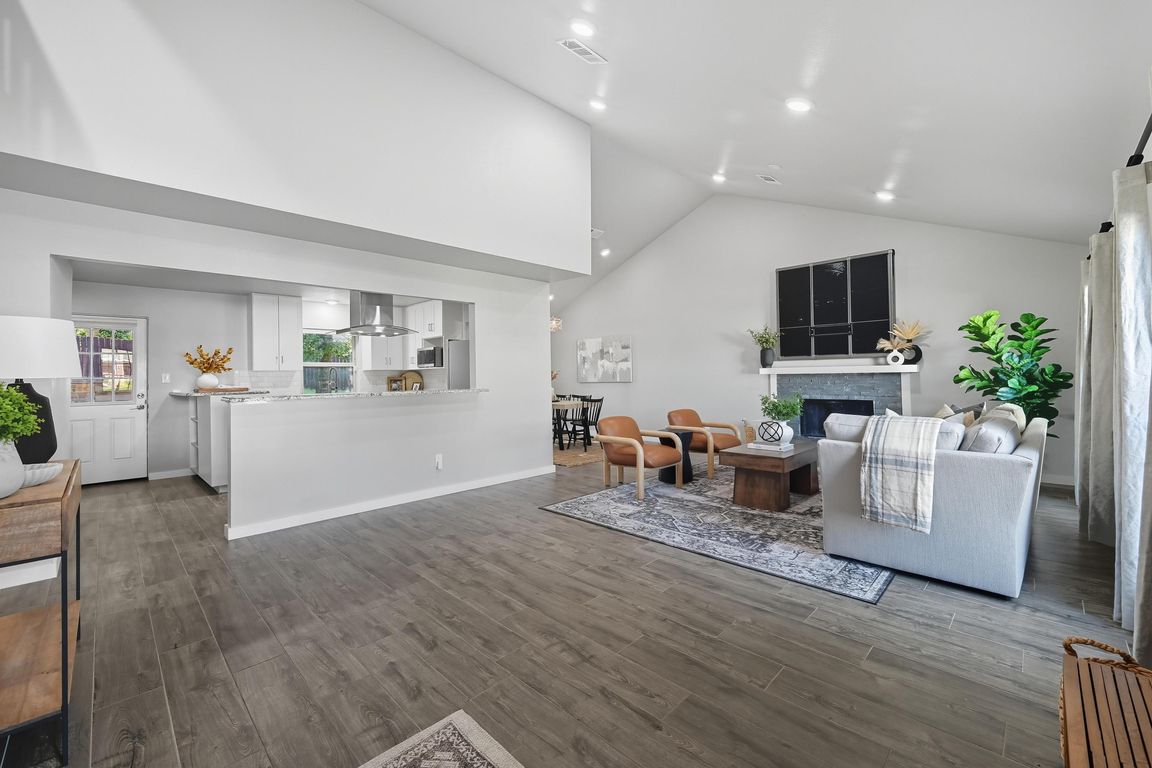
Under contract
$410,000
3beds
2,095sqft
4004 Willow Run Dr, Flower Mound, TX 75028
3beds
2,095sqft
Single family residence
Built in 1982
7,797 sqft
2 Attached garage spaces
$196 price/sqft
What's special
Modern finishesPrivate backyard oasisOversized windowsElegant formal dining roomSpa-inspired ensuiteGleaming granite countertopsCovered patio
Preferred Lender interest rates as low as 4.75%!!!! Experience the perfect blend of elegance and comfort in this beautifully upgraded Flower Mound residence. From the moment you step inside, you’re welcomed by a bright, open foyer with modern finishes that set the stage for the home’s inviting atmosphere. The expansive living area ...
- 8 days |
- 1,576 |
- 104 |
Likely to sell faster than
Source: NTREIS,MLS#: 21069053
Travel times
Living Room
Kitchen
Primary Bedroom
Bedroom
Laundry Room
Primary Bathroom
Pantry
Bathroom
Dining Room
Bedroom
Outdoor 1
Zillow last checked: 7 hours ago
Listing updated: October 02, 2025 at 05:32pm
Listed by:
Judy Andujar 0695726 469-865-8350,
Navigate Management Co. LLC 469-865-8350
Source: NTREIS,MLS#: 21069053
Facts & features
Interior
Bedrooms & bathrooms
- Bedrooms: 3
- Bathrooms: 3
- Full bathrooms: 2
- 1/2 bathrooms: 1
Primary bedroom
- Features: Closet Cabinetry, Ceiling Fan(s), Dual Sinks, En Suite Bathroom, Walk-In Closet(s)
- Level: First
- Dimensions: 15 x 13
Living room
- Features: Ceiling Fan(s), Fireplace
- Level: First
- Dimensions: 25 x 16
Heating
- Central, Natural Gas
Cooling
- Central Air, Ceiling Fan(s), Electric
Appliances
- Included: Dryer, Microwave, Refrigerator, Washer
Features
- Built-in Features, Chandelier, Cathedral Ceiling(s), Decorative/Designer Lighting Fixtures, Double Vanity, Eat-in Kitchen, Granite Counters, High Speed Internet, Kitchen Island, Open Floorplan, Pantry, Smart Home, Vaulted Ceiling(s), Walk-In Closet(s), Wired for Sound
- Flooring: Carpet, Ceramic Tile
- Windows: Skylight(s), Window Coverings
- Has basement: No
- Number of fireplaces: 1
- Fireplace features: Gas, Other
Interior area
- Total interior livable area: 2,095 sqft
Video & virtual tour
Property
Parking
- Total spaces: 2
- Parking features: Door-Multi, Driveway, Garage, On Street
- Attached garage spaces: 2
- Has uncovered spaces: Yes
Features
- Levels: Two
- Stories: 2
- Patio & porch: Covered
- Exterior features: Garden, Private Yard
- Pool features: None
- Fencing: Back Yard,Wood
Lot
- Size: 7,797.24 Square Feet
Details
- Parcel number: R04891
Construction
Type & style
- Home type: SingleFamily
- Architectural style: Mid-Century Modern,Traditional,Detached
- Property subtype: Single Family Residence
Materials
- Brick
- Foundation: Slab
Condition
- Year built: 1982
Utilities & green energy
- Sewer: Public Sewer
- Water: Public
- Utilities for property: Cable Available, Sewer Available, Water Available
Green energy
- Energy efficient items: Appliances, Insulation, Lighting, Windows
Community & HOA
Community
- Subdivision: Timbercreek Comm #10b
HOA
- Has HOA: No
Location
- Region: Flower Mound
Financial & listing details
- Price per square foot: $196/sqft
- Annual tax amount: $6,612
- Date on market: 9/30/2025