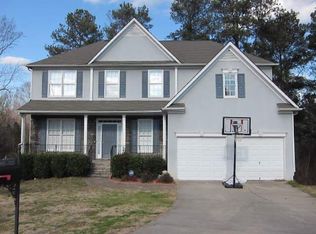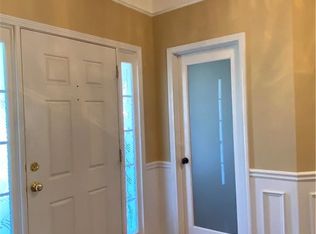Closed
$420,000
4004 Villa Lake Rd, Powder Springs, GA 30127
5beds
3,628sqft
Single Family Residence
Built in 2001
0.39 Acres Lot
$447,500 Zestimate®
$116/sqft
$2,878 Estimated rent
Home value
$447,500
$425,000 - $470,000
$2,878/mo
Zestimate® history
Loading...
Owner options
Explore your selling options
What's special
Welcome to 4004 Villa Lake Rd, a traditional-style home nestled in the Villa Lake neighborhood of Powder Springs, GA. This property offers an incredible opportunity for potential homebuyers looking for the perfect blend of space, comfort, and convenience. Inside, the 2-story foyer warmly invites you into this 5 bedroom/3.5 bath home which boasts 3600+ square feet of living space. The floor plan is perfect for entertaining friends and family. Cozy up by the gas fireplace in the family room, surrounded by hardwood floors that flow seamlessly throughout the main level. The second floor primary bedroom is a true retreat, boasting ample space, privacy, and an attached bath with double vanity and walk-in closet. There are also 3 additional bedrooms and a laundry room upstairs. But the benefits don't stop there. This property also features a full-sized finished basement, complete with kitchen, living area, bedroom and full bathroom. The basement has incredible potential a whether you're looking for a rental income opportunity, an in-law suite, or a space for your teenagers to call their own. Enjoy the warm summer evenings on the back deck, surrounded by the beauty of mature trees in the backyard. Don't miss your chance to make 4004 Villa Lake Rd your dream home. Take advantage of the benefits this property offers and start envisioning your new life in this wonderful home. All appliances remain. Seller to do no repairs!. Buyer to do due diligence.
Zillow last checked: 8 hours ago
Listing updated: October 09, 2023 at 03:28am
Listed by:
Ted J Williams 360-910-0317,
TEAMWILLIAMSINC,
Marelle Wallace 503-201-8407,
TEAMWILLIAMSINC
Bought with:
Non Mls Salesperson, 412223
Non-Mls Company
Source: GAMLS,MLS#: 10190089
Facts & features
Interior
Bedrooms & bathrooms
- Bedrooms: 5
- Bathrooms: 4
- Full bathrooms: 3
- 1/2 bathrooms: 1
Dining room
- Features: L Shaped
Kitchen
- Features: Breakfast Area, Pantry, Second Kitchen
Heating
- Electric, Central
Cooling
- Electric, Ceiling Fan(s), Central Air, Heat Pump
Appliances
- Included: Dishwasher, Disposal, Microwave, Refrigerator, Stainless Steel Appliance(s)
- Laundry: Laundry Closet, Upper Level
Features
- High Ceilings, Double Vanity, Tile Bath, Walk-In Closet(s)
- Flooring: Hardwood, Carpet
- Basement: Bath Finished,Daylight,Interior Entry,Exterior Entry,Finished,Full
- Number of fireplaces: 1
- Fireplace features: Living Room
Interior area
- Total structure area: 3,628
- Total interior livable area: 3,628 sqft
- Finished area above ground: 2,555
- Finished area below ground: 1,073
Property
Parking
- Total spaces: 2
- Parking features: Garage
- Has garage: Yes
Features
- Levels: Three Or More
- Stories: 3
- Patio & porch: Deck
Lot
- Size: 0.39 Acres
- Features: Level, Private
Details
- Parcel number: 19064900130
- Special conditions: As Is
Construction
Type & style
- Home type: SingleFamily
- Architectural style: Brick Front,Contemporary,Traditional
- Property subtype: Single Family Residence
Materials
- Wood Siding, Brick
- Roof: Composition
Condition
- Resale
- New construction: No
- Year built: 2001
Utilities & green energy
- Electric: 220 Volts
- Sewer: Public Sewer
- Water: Public
- Utilities for property: Cable Available
Community & neighborhood
Security
- Security features: Carbon Monoxide Detector(s), Smoke Detector(s)
Community
- Community features: Lake
Location
- Region: Powder Springs
- Subdivision: Villa Lake
HOA & financial
HOA
- Has HOA: Yes
- HOA fee: $320 annually
- Services included: Maintenance Grounds
Other
Other facts
- Listing agreement: Exclusive Right To Sell
- Listing terms: Cash,Conventional,FHA,VA Loan
Price history
| Date | Event | Price |
|---|---|---|
| 9/17/2025 | Listing removed | $2,380$1/sqft |
Source: Zillow Rentals | ||
| 8/27/2025 | Listed for rent | $2,380+90.4%$1/sqft |
Source: Zillow Rentals | ||
| 1/17/2025 | Listing removed | $1,250 |
Source: Zillow Rentals | ||
| 12/18/2024 | Price change | $1,250-10.7% |
Source: Zillow Rentals | ||
| 11/9/2024 | Listed for rent | $1,400 |
Source: Zillow Rentals | ||
Public tax history
| Year | Property taxes | Tax assessment |
|---|---|---|
| 2024 | $4,633 +3.1% | $168,000 +12.7% |
| 2023 | $4,494 +25.2% | $149,044 +26% |
| 2022 | $3,590 | $118,288 |
Find assessor info on the county website
Neighborhood: 30127
Nearby schools
GreatSchools rating
- 8/10Varner Elementary SchoolGrades: PK-5Distance: 1.7 mi
- 5/10Tapp Middle SchoolGrades: 6-8Distance: 0.4 mi
- 5/10Mceachern High SchoolGrades: 9-12Distance: 1.1 mi
Schools provided by the listing agent
- Elementary: Dowell
- Middle: Tapp
- High: Mceachern
Source: GAMLS. This data may not be complete. We recommend contacting the local school district to confirm school assignments for this home.
Get a cash offer in 3 minutes
Find out how much your home could sell for in as little as 3 minutes with a no-obligation cash offer.
Estimated market value
$447,500
Get a cash offer in 3 minutes
Find out how much your home could sell for in as little as 3 minutes with a no-obligation cash offer.
Estimated market value
$447,500

