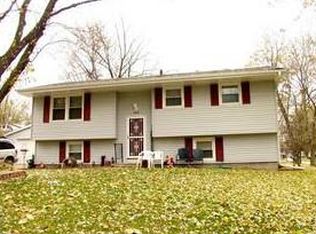Sold for $245,000 on 05/16/24
$245,000
4004 Timber Ln, Des Moines, IA 50317
4beds
864sqft
Single Family Residence
Built in 1970
8,058.6 Square Feet Lot
$248,900 Zestimate®
$284/sqft
$1,564 Estimated rent
Home value
$248,900
$234,000 - $264,000
$1,564/mo
Zestimate® history
Loading...
Owner options
Explore your selling options
What's special
Welcome to your dream home in the charming and established Des Moines neighborhood with limited access which makes it feel very private! This ranch home with main floor boasts 3BRs, a full BA with newer roof and new vinyl siding w/ new concrete driveway and walk, you'll have all the space you need. A non-conforming 4th BR and a convenient ¾ BA in the basement with added space for living room. New carpet throughout the main floor living area, home has all new vinyl windows thru out. The attached 2-car garage and shed provides ample storage for your vehicles & tools. This home is impeccably maintained and clean, with newer features such as a furnace, AC, water heater, gutters, and windows. You won't have to lift a finger when you move in - everything has been done already, and it's completely turn-key! This established neighborhood is conveniently located close to the Fairgrounds and Hy-Vee. And if you're looking for a change of scenery, downtown is with-in less than 15 mins away with access to the by-pass and 235. Don't miss out on this opportunity to own a beautiful, move-in-ready home in a prime location!
Zillow last checked: 8 hours ago
Listing updated: May 31, 2024 at 01:36pm
Listed by:
Misty Darling (515)962-5555,
BH&G Real Estate Innovations
Bought with:
Rachel Ray
Realty ONE Group Impact
Source: DMMLS,MLS#: 689660 Originating MLS: Des Moines Area Association of REALTORS
Originating MLS: Des Moines Area Association of REALTORS
Facts & features
Interior
Bedrooms & bathrooms
- Bedrooms: 4
- Bathrooms: 2
- Full bathrooms: 1
- 3/4 bathrooms: 1
- Main level bedrooms: 3
Heating
- Forced Air, Gas, Natural Gas
Cooling
- Central Air
Appliances
- Included: Dryer, Microwave, Refrigerator, Stove, Washer
Features
- Flooring: Carpet, Vinyl
- Basement: Finished
Interior area
- Total structure area: 864
- Total interior livable area: 864 sqft
- Finished area below ground: 864
Property
Parking
- Total spaces: 2
- Parking features: Detached, Garage, Two Car Garage
- Garage spaces: 2
Lot
- Size: 8,058 sqft
- Dimensions: 70 x 115
Details
- Parcel number: 05003242049000
- Zoning: N3A
Construction
Type & style
- Home type: SingleFamily
- Architectural style: Ranch
- Property subtype: Single Family Residence
Materials
- Foundation: Block
- Roof: Asphalt,Shingle
Condition
- Year built: 1970
Utilities & green energy
- Sewer: Public Sewer
- Water: Public
Community & neighborhood
Security
- Security features: Smoke Detector(s)
Location
- Region: Des Moines
Other
Other facts
- Listing terms: Cash,Conventional,FHA,VA Loan
- Road surface type: Concrete
Price history
| Date | Event | Price |
|---|---|---|
| 5/16/2024 | Sold | $245,000-2%$284/sqft |
Source: | ||
| 4/19/2024 | Pending sale | $249,999$289/sqft |
Source: | ||
| 3/20/2024 | Price change | $249,999-5.7%$289/sqft |
Source: | ||
| 3/15/2024 | Price change | $264,999-0.9%$307/sqft |
Source: | ||
| 3/7/2024 | Price change | $267,499-0.2%$310/sqft |
Source: | ||
Public tax history
| Year | Property taxes | Tax assessment |
|---|---|---|
| 2024 | $3,302 -12.6% | $178,300 |
| 2023 | $3,776 +0.8% | $178,300 +11.3% |
| 2022 | $3,746 +5.9% | $160,200 |
Find assessor info on the county website
Neighborhood: Valley High Manor
Nearby schools
GreatSchools rating
- 4/10Willard Elementary SchoolGrades: K-5Distance: 1.3 mi
- 1/10Hoyt Middle SchoolGrades: 6-8Distance: 1.4 mi
- 2/10East High SchoolGrades: 9-12Distance: 3.3 mi
Schools provided by the listing agent
- District: Des Moines Independent
Source: DMMLS. This data may not be complete. We recommend contacting the local school district to confirm school assignments for this home.

Get pre-qualified for a loan
At Zillow Home Loans, we can pre-qualify you in as little as 5 minutes with no impact to your credit score.An equal housing lender. NMLS #10287.
