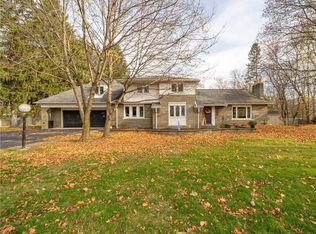Closed
$287,500
4004 Saint Paul Blvd, Rochester, NY 14617
5beds
2,668sqft
Single Family Residence
Built in 1932
1.06 Acres Lot
$372,700 Zestimate®
$108/sqft
$3,310 Estimated rent
Home value
$372,700
$343,000 - $406,000
$3,310/mo
Zestimate® history
Loading...
Owner options
Explore your selling options
What's special
STILL AVAILABLE! Open House Friday 8/18, 5-6:30pm. HUGE 5 BEDROOM WEST IRONDEQUOIT CLASSIC COLONIAL w/ 2,668 sq ft of LIVING SPACE nestled on a 1.06 ACRE Wooded Lot backing to Pinegrove Nature Center's "Forever" Wild! A Boulevard Beauty! 4, 2nd Floor SPACIOUS Bedrooms & LARGE walk up Attic, NEWLY finished for 5th bedroom / Living Area. This home has 4 Bathrooms! 2 Full & 2 Half BATHS! Enter thru the formal front entrance foyer into Grand 1st Floor w/ Gleaming Hardwoods. The painted 1st flr trim has been stripped & exposed in some areas to show to potential of the original wood (will be repainted prior to closing should the Buyer prefer)! Large Living Room w/ Gas Fireplace & Built-Ins, Spacious Formal Dining Room featuring Built-Ins, Curio Cabinet. Freshly painted Kitchen featuring Eat-In area. 1st Floor Powder Room, Mud Room & Laundry (washer & Dryer included). The Basement is partially finished w/ WET Bar, Craft/Office Room, Workshop & half bath. On Demand Hot Water System 2019! Lovely Screened in Porch off of the Living Room. 1 & 1/2 Car Attached Garage. Large Chicken Coop/Shed. Butterfly Gardens, Vegetable Garden area & Firepit! House has been measured by Appraiser @ 2668 sq ft.
Zillow last checked: 8 hours ago
Listing updated: October 25, 2023 at 09:55am
Listed by:
Bridgette Cudzilo 585-756-3148,
Keller Williams Realty Greater Rochester
Bought with:
Amanda E Friend-Gigliotti, 10401225044
Keller Williams Realty Greater Rochester
Source: NYSAMLSs,MLS#: R1490246 Originating MLS: Rochester
Originating MLS: Rochester
Facts & features
Interior
Bedrooms & bathrooms
- Bedrooms: 5
- Bathrooms: 4
- Full bathrooms: 2
- 1/2 bathrooms: 2
- Main level bathrooms: 1
Heating
- Gas, Hot Water
Cooling
- Window Unit(s)
Appliances
- Included: Built-In Range, Built-In Oven, Dryer, Dishwasher, Gas Cooktop, Disposal, Gas Water Heater, Microwave, Refrigerator, See Remarks, Washer
- Laundry: Main Level
Features
- Attic, Ceiling Fan(s), Separate/Formal Dining Room, Entrance Foyer, Eat-in Kitchen, Separate/Formal Living Room, Other, Pantry, See Remarks, Natural Woodwork, Bath in Primary Bedroom, Workshop
- Flooring: Hardwood, Tile, Varies, Vinyl
- Basement: Full,Partially Finished
- Number of fireplaces: 2
Interior area
- Total structure area: 2,668
- Total interior livable area: 2,668 sqft
Property
Parking
- Total spaces: 1.5
- Parking features: Attached, Garage, Driveway
- Attached garage spaces: 1.5
Features
- Levels: Two
- Stories: 2
- Patio & porch: Porch, Screened
- Exterior features: Blacktop Driveway, Private Yard, See Remarks
Lot
- Size: 1.06 Acres
- Dimensions: 81 x 561
- Features: Residential Lot, Wooded
Details
- Additional structures: Poultry Coop, Shed(s), Storage
- Parcel number: 2634000611900001002000
- Special conditions: Standard
Construction
Type & style
- Home type: SingleFamily
- Architectural style: Colonial,Two Story
- Property subtype: Single Family Residence
Materials
- Brick, Wood Siding, Copper Plumbing
- Foundation: Block
- Roof: Asphalt
Condition
- Resale
- Year built: 1932
Utilities & green energy
- Electric: Circuit Breakers
- Sewer: Septic Tank
- Water: Connected, Public
- Utilities for property: High Speed Internet Available, Water Connected
Community & neighborhood
Security
- Security features: Security System Leased
Location
- Region: Rochester
- Subdivision: Property/Barbara C Thiem
Other
Other facts
- Listing terms: Cash,Conventional,FHA,VA Loan
Price history
| Date | Event | Price |
|---|---|---|
| 10/3/2023 | Sold | $287,500-0.8%$108/sqft |
Source: | ||
| 8/29/2023 | Pending sale | $289,900$109/sqft |
Source: | ||
| 8/9/2023 | Listed for sale | $289,900+61.1%$109/sqft |
Source: | ||
| 12/9/2016 | Sold | $179,900-5.3%$67/sqft |
Source: | ||
| 9/7/2016 | Pending sale | $189,900$71/sqft |
Source: NORCHAR, LLC #R319027 Report a problem | ||
Public tax history
| Year | Property taxes | Tax assessment |
|---|---|---|
| 2024 | -- | $297,000 |
| 2023 | -- | $297,000 +59.7% |
| 2022 | -- | $186,000 |
Find assessor info on the county website
Neighborhood: 14617
Nearby schools
GreatSchools rating
- 9/10Listwood SchoolGrades: K-3Distance: 0.8 mi
- 5/10Dake Junior High SchoolGrades: 7-8Distance: 0.7 mi
- 8/10Irondequoit High SchoolGrades: 9-12Distance: 0.8 mi
Schools provided by the listing agent
- Elementary: Seneca Elementary
- District: West Irondequoit
Source: NYSAMLSs. This data may not be complete. We recommend contacting the local school district to confirm school assignments for this home.
