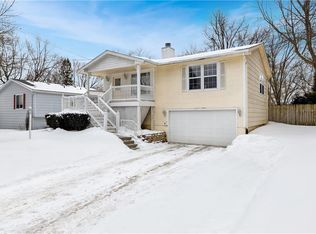Sold for $248,500 on 01/11/24
$248,500
4004 SW 13th St, Des Moines, IA 50315
3beds
844sqft
Single Family Residence
Built in 1998
9,713.88 Square Feet Lot
$254,300 Zestimate®
$294/sqft
$1,460 Estimated rent
Home value
$254,300
$242,000 - $267,000
$1,460/mo
Zestimate® history
Loading...
Owner options
Explore your selling options
What's special
Location, Location, Location! Don't miss the chance to live in this beautiful, large, centrally located corner lot home on Des Moines' coveted southwest side! This three bedroom, two full bathroom ranch home is moments away from downtown Des Moines, Grays Lake park and walking trails, Water Works Park and Amphitheater, Macrae park, Wakonda Golf Course and Blank Park Zoo! Quiet and established neighborhood with all the action at your fingertips! A natural rock landscape border surrounds the home with easy to care for perennials that will come back year after year! Outside you will enjoy sitting on the covered front porch, or grilling on the deck conveniently located off of the kitchen. Come inside and see the brand new flooring in most of the home, along with many other upgraded touches throughout the entire home. Downstairs you will find a finished basement, including a full bathroom! this amazing home is move in ready and waiting for you!
Zillow last checked: 8 hours ago
Listing updated: January 18, 2024 at 12:29pm
Listed by:
Lindsey Crank 515-287-0009,
Coldwell Banker Mid-America
Bought with:
Teske Vance
Century 21 Signature
Source: DMMLS,MLS#: 686300 Originating MLS: Des Moines Area Association of REALTORS
Originating MLS: Des Moines Area Association of REALTORS
Facts & features
Interior
Bedrooms & bathrooms
- Bedrooms: 3
- Bathrooms: 2
- Full bathrooms: 2
- Main level bedrooms: 3
Heating
- Electric, Forced Air, Gas
Cooling
- Central Air
Appliances
- Included: Cooktop, Dryer, Dishwasher, Refrigerator, Stove
Features
- Dining Area, Eat-in Kitchen, Window Treatments
- Flooring: Carpet, Vinyl
- Basement: Finished
Interior area
- Total structure area: 844
- Total interior livable area: 844 sqft
- Finished area below ground: 832
Property
Parking
- Total spaces: 2
- Parking features: Attached, Garage, Two Car Garage
- Attached garage spaces: 2
Features
- Patio & porch: Covered, Deck
- Exterior features: Deck
Lot
- Size: 9,713 sqft
- Dimensions: 118.2 x 82.4
- Features: Rectangular Lot
Details
- Parcel number: 12000228001000
- Zoning: R
Construction
Type & style
- Home type: SingleFamily
- Architectural style: Raised Ranch
- Property subtype: Single Family Residence
Materials
- Cement Siding
- Foundation: Poured
- Roof: Asphalt,Shingle
Condition
- Year built: 1998
Utilities & green energy
- Sewer: Public Sewer
- Water: Public
Community & neighborhood
Security
- Security features: Smoke Detector(s)
Location
- Region: Des Moines
Other
Other facts
- Listing terms: Cash,Conventional,FHA,VA Loan
- Road surface type: Concrete
Price history
| Date | Event | Price |
|---|---|---|
| 1/11/2024 | Sold | $248,500$294/sqft |
Source: | ||
| 12/14/2023 | Pending sale | $248,500$294/sqft |
Source: | ||
| 12/8/2023 | Listed for sale | $248,500+131.2%$294/sqft |
Source: | ||
| 1/7/1999 | Sold | $107,500$127/sqft |
Source: Public Record | ||
Public tax history
| Year | Property taxes | Tax assessment |
|---|---|---|
| 2024 | $3,346 +1.8% | $180,600 |
| 2023 | $3,286 +0.9% | $180,600 +21.8% |
| 2022 | $3,258 -0.7% | $148,300 |
Find assessor info on the county website
Neighborhood: Watrous South
Nearby schools
GreatSchools rating
- 6/10Wright Elementary SchoolGrades: K-5Distance: 0.6 mi
- 3/10Brody Middle SchoolGrades: 6-8Distance: 1.2 mi
- 1/10Lincoln High SchoolGrades: 9-12Distance: 1 mi
Schools provided by the listing agent
- District: Des Moines Independent
Source: DMMLS. This data may not be complete. We recommend contacting the local school district to confirm school assignments for this home.

Get pre-qualified for a loan
At Zillow Home Loans, we can pre-qualify you in as little as 5 minutes with no impact to your credit score.An equal housing lender. NMLS #10287.
