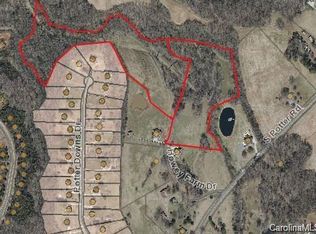Closed
$495,000
4004 S Potter Rd, Monroe, NC 28112
3beds
1,874sqft
Single Family Residence
Built in 1981
2.28 Acres Lot
$498,700 Zestimate®
$264/sqft
$2,206 Estimated rent
Home value
$498,700
$459,000 - $539,000
$2,206/mo
Zestimate® history
Loading...
Owner options
Explore your selling options
What's special
Welcome to "The Pine House", a private home situated on 2.28 secluded acres surrounded by towering trees located in the Village of Mineral Springs & near the home of the Charlotte Steeple Chase. Follow the picturesque driveway to the relaxing "rocking chair" front porch into a charmingly rustic home. The interior features beautiful pine wood millwork throughout the home with a cozy wood burning/insert fireplace and sunroom. The primary bedroom, full bathroom, kitchen, dining room and laundry are conveniently located on the main floor. Upstairs hosts 2 bedrooms, a full bathroom, a flex room and a walk-in attic for storage! Outside features: 36' X 28' DETACHED 3 CAR GARAGE & WORKSHOP, covered front porch, attached carport & utility room, oversized back deck, and firepit. NO HOA! SHOWN BY APPOINTMENT ONLY. Please note: the property has a locked gate so you will not be able to drive by or turn around in the driveway. Thank you for your help!
Zillow last checked: 8 hours ago
Listing updated: November 19, 2024 at 03:44pm
Listing Provided by:
Pam Caskey pamcaskey@kw.com,
Keller Williams Select
Bought with:
Rob Davis
ProStead Realty
Source: Canopy MLS as distributed by MLS GRID,MLS#: 4153092
Facts & features
Interior
Bedrooms & bathrooms
- Bedrooms: 3
- Bathrooms: 2
- Full bathrooms: 2
- Main level bedrooms: 1
Primary bedroom
- Level: Main
Bedroom s
- Level: Upper
Bedroom s
- Level: Upper
Bathroom full
- Level: Main
Bathroom full
- Level: Upper
Dining room
- Level: Main
Family room
- Level: Main
Kitchen
- Level: Main
Laundry
- Level: Main
Other
- Level: Upper
Sunroom
- Features: Wet Bar
- Level: Main
Heating
- Electric
Cooling
- Attic Fan, Ceiling Fan(s), Central Air
Appliances
- Included: Dishwasher, Disposal, Electric Range, Exhaust Fan, Plumbed For Ice Maker, Self Cleaning Oven
- Laundry: Laundry Room, Main Level
Features
- Storage, Wet Bar
- Flooring: Wood
- Has basement: No
- Attic: Walk-In
- Fireplace features: Family Room, Wood Burning, Wood Burning Stove
Interior area
- Total structure area: 1,874
- Total interior livable area: 1,874 sqft
- Finished area above ground: 1,874
- Finished area below ground: 0
Property
Parking
- Total spaces: 16
- Parking features: Attached Carport, Circular Driveway, Driveway, Detached Garage, Garage Faces Side, Garage Shop, Parking Space(s), Shared Driveway, Garage on Main Level
- Garage spaces: 3
- Carport spaces: 1
- Covered spaces: 4
- Uncovered spaces: 12
Features
- Levels: One and One Half
- Stories: 1
- Patio & porch: Covered, Deck, Front Porch
- Exterior features: Fire Pit
- Fencing: Fenced
Lot
- Size: 2.28 Acres
- Features: Private, Wooded
Details
- Additional structures: Workshop, Other
- Parcel number: 05006016A
- Zoning: AJ2
- Special conditions: Standard
Construction
Type & style
- Home type: SingleFamily
- Architectural style: Rustic
- Property subtype: Single Family Residence
Materials
- Wood
- Foundation: Crawl Space
- Roof: Shingle
Condition
- New construction: No
- Year built: 1981
Utilities & green energy
- Sewer: Septic Installed
- Water: Well
- Utilities for property: Cable Available, Cable Connected, Electricity Connected
Community & neighborhood
Location
- Region: Monroe
- Subdivision: None
Other
Other facts
- Listing terms: Cash,Conventional,FHA
- Road surface type: Gravel, Paved
Price history
| Date | Event | Price |
|---|---|---|
| 11/19/2024 | Sold | $495,000-0.8%$264/sqft |
Source: | ||
| 10/26/2024 | Pending sale | $499,000$266/sqft |
Source: | ||
| 10/16/2024 | Listed for sale | $499,000$266/sqft |
Source: | ||
| 8/20/2024 | Listing removed | -- |
Source: | ||
| 6/28/2024 | Listed for sale | $499,000$266/sqft |
Source: | ||
Public tax history
| Year | Property taxes | Tax assessment |
|---|---|---|
| 2025 | $2,347 +17.1% | $470,300 +55.8% |
| 2024 | $2,005 +1.3% | $301,800 |
| 2023 | $1,978 | $301,800 |
Find assessor info on the county website
Neighborhood: 28112
Nearby schools
GreatSchools rating
- 6/10Western Union Elementary SchoolGrades: PK-5Distance: 1 mi
- 3/10Parkwood Middle SchoolGrades: 6-8Distance: 3.1 mi
- 8/10Parkwood High SchoolGrades: 9-12Distance: 3 mi
Schools provided by the listing agent
- Elementary: Western Union
- Middle: Parkwood
- High: Parkwood
Source: Canopy MLS as distributed by MLS GRID. This data may not be complete. We recommend contacting the local school district to confirm school assignments for this home.
Get a cash offer in 3 minutes
Find out how much your home could sell for in as little as 3 minutes with a no-obligation cash offer.
Estimated market value
$498,700
