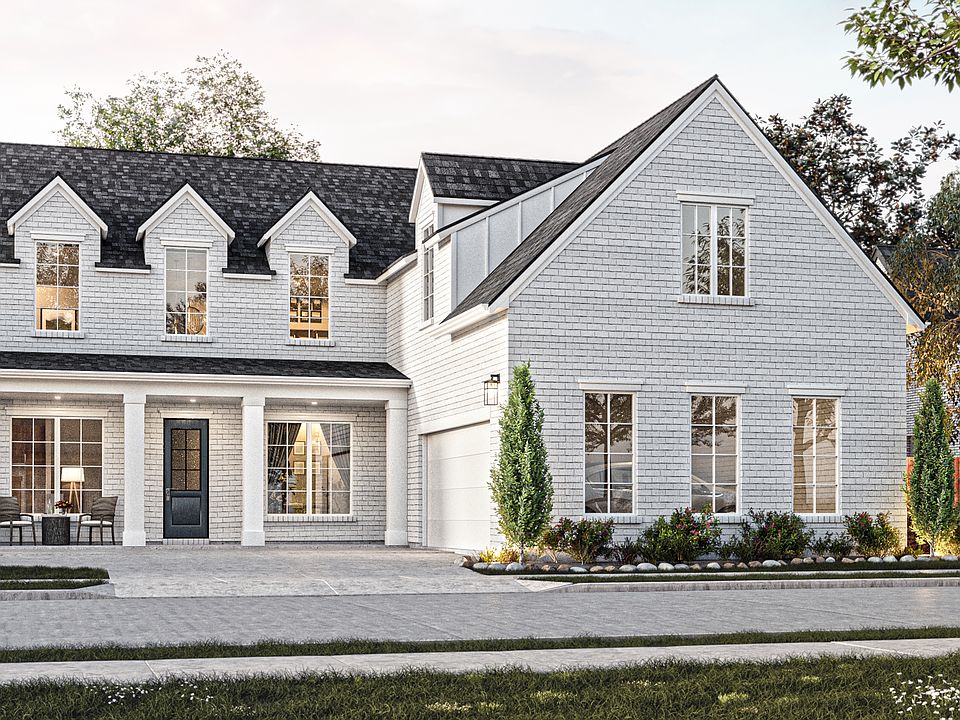New Construction by Olivia Clarke Homes. Our Bradley plan spans 2542 square feet, on an oversized lot with expansive backyard. Charming front porch welcomes you into this gorgeous 1 story open floorplan with tons of natural light. Family room features tall ceilings, large windows and beautiful centered fireplace. Design kitchen with amazing cabinetry and large island overlooks family room and dining room overlooking backyard. Private luxurious oversized primary suite with spa-like bath. Private secondary bedrooms and bath located on opposite side of home. Powder bathroom located at front of home perfect for guests. Quiet study nestled at the front of the home with beautiful natural light.
New construction
Special offer
$589,000
4004 Reserve Way, Providence Village, TX 76227
3beds
2,542sqft
Est.:
Single Family Residence
Built in 2025
0.32 Acres Lot
$586,100 Zestimate®
$232/sqft
$83/mo HOA
What's special
Beautiful centered fireplaceOpen floorplanTons of natural lightExpansive backyardBeautiful natural lightTall ceilingsQuiet study
- 155 days |
- 81 |
- 1 |
Zillow last checked: 7 hours ago
Listing updated: October 08, 2025 at 05:17pm
Listed by:
Jennifer Johnson 0585915,
Ryan Griffin
Source: NTREIS,MLS#: 20934611
Travel times
Schedule tour
Facts & features
Interior
Bedrooms & bathrooms
- Bedrooms: 3
- Bathrooms: 3
- Full bathrooms: 2
- 1/2 bathrooms: 1
Primary bedroom
- Features: Dual Sinks, En Suite Bathroom, Garden Tub/Roman Tub, Linen Closet, Separate Shower, Walk-In Closet(s)
- Level: First
- Dimensions: 18 x 14
Bedroom
- Features: Split Bedrooms, Walk-In Closet(s)
- Level: First
- Dimensions: 12 x 12
Bedroom
- Features: Walk-In Closet(s)
- Level: First
- Dimensions: 12 x 12
Dining room
- Level: First
- Dimensions: 12 x 13
Kitchen
- Features: Breakfast Bar, Built-in Features, Eat-in Kitchen, Kitchen Island, Pantry, Stone Counters, Walk-In Pantry
- Level: First
- Dimensions: 12 x 20
Living room
- Features: Ceiling Fan(s)
- Level: First
- Dimensions: 17 x 18
Office
- Level: First
- Dimensions: 11 x 12
Utility room
- Features: Utility Room
- Level: First
- Dimensions: 11 x 6
Heating
- Central, Natural Gas, Zoned
Cooling
- Central Air, Ceiling Fan(s), Electric, Zoned
Appliances
- Included: Some Gas Appliances, Dishwasher, Electric Oven, Gas Cooktop, Disposal, Microwave, Plumbed For Gas, Tankless Water Heater, Vented Exhaust Fan
- Laundry: Electric Dryer Hookup, Laundry in Utility Room
Features
- Chandelier, Decorative/Designer Lighting Fixtures, Eat-in Kitchen, High Speed Internet, Kitchen Island, Open Floorplan, Cable TV, Vaulted Ceiling(s), Wired for Data, Walk-In Closet(s), Wired for Sound
- Flooring: Carpet, Ceramic Tile, Engineered Hardwood, Tile
- Has basement: No
- Number of fireplaces: 1
- Fireplace features: Family Room, Gas
Interior area
- Total interior livable area: 2,542 sqft
Video & virtual tour
Property
Parking
- Total spaces: 2
- Parking features: Door-Single, Driveway, Garage Faces Front, Garage, Garage Door Opener
- Attached garage spaces: 2
- Has uncovered spaces: Yes
Features
- Levels: One
- Stories: 1
- Patio & porch: Covered
- Exterior features: Rain Gutters
- Pool features: None
- Fencing: Back Yard,Gate,Wood,Wrought Iron
Lot
- Size: 0.32 Acres
- Dimensions: 158 x 113
- Features: Back Yard, Interior Lot, Lawn, Landscaped, Subdivision, Sprinkler System
Details
- Parcel number: R1039405
Construction
Type & style
- Home type: SingleFamily
- Architectural style: Traditional,Detached
- Property subtype: Single Family Residence
Materials
- Brick, Fiber Cement
- Foundation: Slab
- Roof: Composition
Condition
- New construction: Yes
- Year built: 2025
Details
- Builder name: Olivia Clarke Homes
Utilities & green energy
- Sewer: Public Sewer
- Water: Public
- Utilities for property: Natural Gas Available, Phone Available, Sewer Available, Separate Meters, Water Available, Cable Available
Green energy
- Energy efficient items: Insulation
Community & HOA
Community
- Features: Community Mailbox
- Security: Prewired, Carbon Monoxide Detector(s), Fire Alarm, Smoke Detector(s)
- Subdivision: Chatham Reserve
HOA
- Has HOA: Yes
- Services included: Association Management
- HOA fee: $1,000 annually
- HOA name: Neighborhood Management
- HOA phone: 972-359-1548
Location
- Region: Providence Village
Financial & listing details
- Price per square foot: $232/sqft
- Date on market: 5/13/2025
- Cumulative days on market: 155 days
About the community
TrailsGreenbelt
Welcome to Chatham Reserve, a haven of estate-style homes on generous oversized homesites in Aubrey ISD, just two miles from Highway 380. Nestled between Lake Lewisville and Lake Ray Roberts, this new community blends serene North Texas living with modern convenience. Our beautiful residences, ranging from 2,500 to 3,000 square feet, feature thoughtful designs and stunning finishes that combine elegance with practicality. With three-car garage options and large backyards, these homes epitomize North Texas living. Chatham Reserve offers small-town charm with easy access to major employers, excellent schools, shopping, and dining. Make Chatham Reserve your forever home. Experience a lifestyle where estate homes on oversized lots near Highway 380 provide room to breathe, luxury to indulge, and the convenience you crave. LOWER TAXES: NO MUD or PID tax!
Now Selling - Pre-Grand Opening Sale Prices!
See Sales Managers for exclusive sale detailsSource: Olivia Clarke Homes
