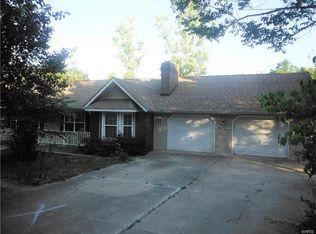Closed
Listing Provided by:
Tammy T Fadler 636-931-9100,
EXP Realty
Bought with: RE/MAX Results
Price Unknown
4004 Oakbrook Rd, De Soto, MO 63020
3beds
4,230sqft
Single Family Residence
Built in 1999
5.25 Acres Lot
$471,900 Zestimate®
$--/sqft
$2,704 Estimated rent
Home value
$471,900
$439,000 - $510,000
$2,704/mo
Zestimate® history
Loading...
Owner options
Explore your selling options
What's special
OPEN SUNDAY 04/16 1-3PM - Beautiful lake life, welcome to this great sized home with plenty of privacy, outbuilding, 2-car attached garage & a fantastic Lake! Covered front porch opens up to the hallway that leads to the large living room area with a see-through fireplace. Cozy nights by the fireplace with lake views! Big eat-in kitchen with stainless steel appliances leads you to the large side/back deck. Enjoy bbq hangouts, morning coffee+++ Main floor master, walk-in closet with en-suite bathroom, which incl. seperate shower & tub. Great divided floorplan, main floor laundry room. Spacious formal dining room /w fireplace. Finished basement, large family room, nice bar area and a full bath room. Walk-out to covered back patio overlooking the lake & mature trees. Large circle drive, 30x40 outbuilding w/ concrete floors, electric & dual garage doors. Enjoy what all this beautiful property has to offer - gardening, fishing and so much more! Call now for more info, hurry won't last long!
Zillow last checked: 8 hours ago
Listing updated: May 06, 2025 at 07:06am
Listing Provided by:
Tammy T Fadler 636-931-9100,
EXP Realty
Bought with:
Janie Schriewer, 1999117614
RE/MAX Results
Source: MARIS,MLS#: 23018121 Originating MLS: St. Louis Association of REALTORS
Originating MLS: St. Louis Association of REALTORS
Facts & features
Interior
Bedrooms & bathrooms
- Bedrooms: 3
- Bathrooms: 3
- Full bathrooms: 3
- Main level bathrooms: 2
- Main level bedrooms: 3
Primary bedroom
- Features: Floor Covering: Carpeting, Wall Covering: Some
- Level: Main
- Area: 276
- Dimensions: 23x12
Primary bathroom
- Features: Floor Covering: Ceramic Tile, Wall Covering: Some
- Level: Main
- Area: 77
- Dimensions: 11x7
Bathroom
- Features: Floor Covering: Ceramic Tile, Wall Covering: None
- Level: Main
- Area: 77
- Dimensions: 11x7
Bathroom
- Features: Floor Covering: Ceramic Tile, Wall Covering: None
- Level: Lower
- Area: 42
- Dimensions: 7x6
Other
- Features: Floor Covering: Carpeting, Wall Covering: Some
- Level: Main
- Area: 99
- Dimensions: 11x9
Other
- Features: Floor Covering: Carpeting, Wall Covering: Some
- Level: Main
- Area: 121
- Dimensions: 11x11
Dining room
- Features: Floor Covering: Wood, Wall Covering: None
- Level: Main
- Area: 234
- Dimensions: 18x13
Family room
- Features: Floor Covering: Ceramic Tile, Wall Covering: Some
- Level: Lower
- Area: 910
- Dimensions: 35x26
Great room
- Features: Floor Covering: Carpeting, Wall Covering: Some
- Level: Main
- Area: 468
- Dimensions: 26x18
Kitchen
- Features: Floor Covering: Ceramic Tile, Wall Covering: None
- Level: Main
- Area: 273
- Dimensions: 21x13
Heating
- Forced Air, Electric
Cooling
- Ceiling Fan(s), Central Air, Electric
Appliances
- Included: Dishwasher, Microwave, Electric Range, Electric Oven, Refrigerator, Electric Water Heater
- Laundry: Main Level
Features
- Tub, Eat-in Kitchen, Pantry, Walk-In Closet(s), Separate Dining
- Doors: French Doors
- Windows: Insulated Windows
- Basement: Full,Walk-Out Access
- Number of fireplaces: 2
- Fireplace features: Dining Room, Great Room, Wood Burning
Interior area
- Total structure area: 4,230
- Total interior livable area: 4,230 sqft
- Finished area above ground: 2,115
- Finished area below ground: 2,115
Property
Parking
- Total spaces: 4
- Parking features: Attached, Garage, Detached
- Attached garage spaces: 4
Features
- Levels: One
- Patio & porch: Deck, Patio, Covered
- Has view: Yes
- Waterfront features: Waterfront, Lake
Lot
- Size: 5.25 Acres
- Features: Views, Waterfront, Wooded
Details
- Additional structures: Outbuilding, Pole Barn(s)
- Parcel number: 232.209.00000001.09
- Special conditions: Standard
Construction
Type & style
- Home type: SingleFamily
- Architectural style: Ranch,Traditional
- Property subtype: Single Family Residence
Condition
- Year built: 1999
Details
- Warranty included: Yes
Utilities & green energy
- Sewer: Septic Tank
- Water: Well
Community & neighborhood
Security
- Security features: Smoke Detector(s)
Location
- Region: De Soto
- Subdivision: Oakbrook Farms
HOA & financial
HOA
- HOA fee: $475 annually
- Services included: Other
Other
Other facts
- Listing terms: Cash,Conventional,FHA,USDA Loan,VA Loan
- Ownership: Private
- Road surface type: Asphalt, Gravel
Price history
| Date | Event | Price |
|---|---|---|
| 5/25/2023 | Sold | -- |
Source: | ||
| 4/19/2023 | Pending sale | $384,900$91/sqft |
Source: | ||
| 4/12/2023 | Listed for sale | $384,900+40%$91/sqft |
Source: | ||
| 7/15/2015 | Sold | -- |
Source: | ||
| 6/9/2015 | Pending sale | $275,000$65/sqft |
Source: Coldwell Banker Gundaker - Chesterfield West #15012041 Report a problem | ||
Public tax history
| Year | Property taxes | Tax assessment |
|---|---|---|
| 2025 | $3,594 +8.5% | $53,800 +10% |
| 2024 | $3,314 +0.2% | $48,900 |
| 2023 | $3,307 +35% | $48,900 +35.1% |
Find assessor info on the county website
Neighborhood: 63020
Nearby schools
GreatSchools rating
- 5/10Athena Elementary SchoolGrades: K-6Distance: 0.5 mi
- 6/10Desoto Jr. High SchoolGrades: 7-8Distance: 5.1 mi
- 7/10Desoto Sr. High SchoolGrades: 9-12Distance: 5.3 mi
Schools provided by the listing agent
- Elementary: Athena Elem.
- Middle: Desoto Jr. High
- High: Desoto Sr. High
Source: MARIS. This data may not be complete. We recommend contacting the local school district to confirm school assignments for this home.
Get a cash offer in 3 minutes
Find out how much your home could sell for in as little as 3 minutes with a no-obligation cash offer.
Estimated market value$471,900
Get a cash offer in 3 minutes
Find out how much your home could sell for in as little as 3 minutes with a no-obligation cash offer.
Estimated market value
$471,900
