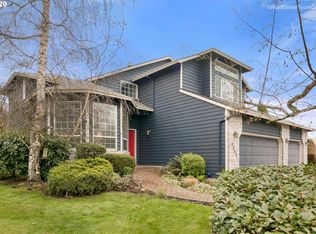Beautiful Fairview Estates home minutes from Fairview Lake & Blue Lake Park. This perfect floor plan has the kitchen, breakfast area, family room and master bedroom all overlooking the landscaped backyard. Amenities include 3 bed, 2.5 bath, hardwood floor entry, gas fireplace, living & dining room, indoor laundry & space for 3 cars in the tandem garage. Outdoor sprinklers, solar, all across from peaceful green space.
This property is off market, which means it's not currently listed for sale or rent on Zillow. This may be different from what's available on other websites or public sources.
