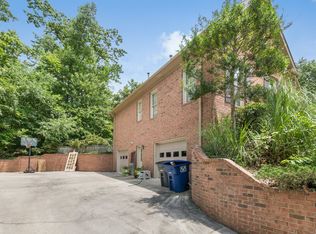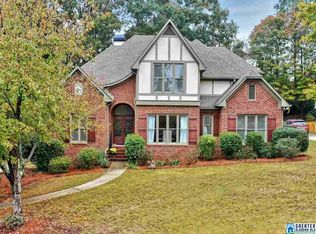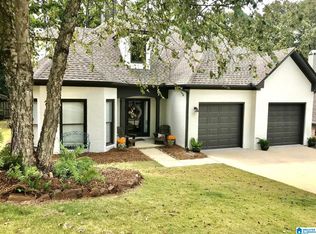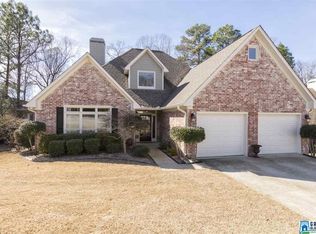Sold for $650,000
$650,000
4004 Milner Way, Birmingham, AL 35242
4beds
3,709sqft
Single Family Residence
Built in 1998
0.26 Acres Lot
$642,600 Zestimate®
$175/sqft
$3,609 Estimated rent
Home value
$642,600
$604,000 - $688,000
$3,609/mo
Zestimate® history
Loading...
Owner options
Explore your selling options
What's special
Stunning brick two-story that will have you swooning at the front door! The home is nestled on a level lot and quiet cul-de-sac in the beautiful gated community of Greystone Farms. 4 bedrooms, 4 1/2 baths with finished basement! The main level has a welcoming foyer that opens to the great room, formal dining and a fantastic screened porch for all seasons. Enjoy the updated eat in kitchen with stone countertops, new cabinets and stainless appliances. Escape to the master bedroom with spacious spa bath. Finishes include a marble fireplace, crown moldings, gleaming hardwoods and plantation shutters. Venturing upstairs is 3 bedrooms and 2 full baths. New Trane HVAC units in 2022, New hot water heaters in 2024, New windows 2010, New roof in 2009, New carpet 2022 and 2023, New shadow box fence in backyard in 2023. Hoover schools and wonderful neighborhood amenities including pool, clubhouse and private lake with walking trails. Hurry! This home is a must see!
Zillow last checked: 8 hours ago
Listing updated: February 21, 2025 at 03:18pm
Listed by:
Carolyn Ramey 205-447-2537,
ARC Realty 280
Bought with:
Michelle Creamer
ARC Realty Vestavia-Liberty Pk
Source: GALMLS,MLS#: 21401714
Facts & features
Interior
Bedrooms & bathrooms
- Bedrooms: 4
- Bathrooms: 4
- Full bathrooms: 3
- 1/2 bathrooms: 1
Primary bedroom
- Level: First
Bedroom 1
- Level: Second
Bedroom 2
- Level: Second
Bedroom 3
- Level: Second
Primary bathroom
- Level: First
Bathroom 1
- Level: First
Bathroom 3
- Level: Second
Bathroom 4
- Level: Basement
Dining room
- Level: First
Family room
- Level: Basement
Kitchen
- Features: Stone Counters, Breakfast Bar, Eat-in Kitchen, Kitchen Island
- Level: First
Basement
- Area: 2528
Heating
- Central
Cooling
- Central Air
Appliances
- Included: Gas Cooktop, Dishwasher, Disposal, Microwave, Electric Oven, Stainless Steel Appliance(s), Gas Water Heater
- Laundry: Electric Dryer Hookup, Washer Hookup, Main Level, Laundry Room, Laundry (ROOM), Yes
Features
- Recessed Lighting, High Ceilings, Crown Molding, Smooth Ceilings, Soaking Tub, Separate Shower, Double Vanity, Tub/Shower Combo, Walk-In Closet(s)
- Flooring: Carpet, Hardwood, Tile
- Basement: Full,Finished,Bath/Stubbed
- Attic: Walk-In,Yes
- Number of fireplaces: 1
- Fireplace features: Gas Starter, Marble (FIREPL), Great Room, Wood Burning
Interior area
- Total interior livable area: 3,709 sqft
- Finished area above ground: 2,979
- Finished area below ground: 730
Property
Parking
- Total spaces: 2
- Parking features: Attached, Basement, Driveway, Lower Level, Garage Faces Side
- Attached garage spaces: 2
- Has uncovered spaces: Yes
Features
- Levels: One and One Half
- Stories: 1
- Patio & porch: Porch Screened, Open (DECK), Screened (DECK), Deck
- Exterior features: Sprinkler System
- Pool features: In Ground, Fenced, Community
- Fencing: Fenced
- Has view: Yes
- View description: None
- Waterfront features: No
Lot
- Size: 0.26 Acres
- Features: Cul-De-Sac, Interior Lot, Few Trees, Subdivision
Details
- Parcel number: 038340003025.000
- Special conditions: N/A
Construction
Type & style
- Home type: SingleFamily
- Property subtype: Single Family Residence
Materials
- Brick
- Foundation: Basement
Condition
- Year built: 1998
Utilities & green energy
- Water: Public
- Utilities for property: Sewer Connected, Underground Utilities
Community & neighborhood
Community
- Community features: Clubhouse, Gated, Lake, Street Lights, Walking Paths, Curbs
Location
- Region: Birmingham
- Subdivision: Greystone Farms
HOA & financial
HOA
- Has HOA: Yes
- HOA fee: $900 annually
- Amenities included: Management
- Services included: Maintenance Grounds, Utilities for Comm Areas
Other
Other facts
- Price range: $650K - $650K
- Road surface type: Paved
Price history
| Date | Event | Price |
|---|---|---|
| 2/21/2025 | Sold | $650,000+1.6%$175/sqft |
Source: | ||
| 11/14/2024 | Contingent | $639,900$173/sqft |
Source: | ||
| 11/6/2024 | Listed for sale | $639,900-28.9%$173/sqft |
Source: | ||
| 5/21/2013 | Sold | $900,000+143.2%$243/sqft |
Source: Agent Provided Report a problem | ||
| 7/31/2006 | Sold | $370,000+29.5%$100/sqft |
Source: Public Record Report a problem | ||
Public tax history
| Year | Property taxes | Tax assessment |
|---|---|---|
| 2025 | $3,362 +2.1% | $56,280 +2.1% |
| 2024 | $3,292 +11.9% | $55,120 +11.8% |
| 2023 | $2,943 +11.2% | $49,300 +11.2% |
Find assessor info on the county website
Neighborhood: 35242
Nearby schools
GreatSchools rating
- 10/10Greystone Elementary SchoolGrades: PK-5Distance: 1.2 mi
- 10/10Berry Middle SchoolGrades: 6-8Distance: 5.6 mi
- 10/10Spain Park High SchoolGrades: 9-12Distance: 5.5 mi
Schools provided by the listing agent
- Elementary: Greystone
- Middle: Berry
- High: Spain Park
Source: GALMLS. This data may not be complete. We recommend contacting the local school district to confirm school assignments for this home.
Get a cash offer in 3 minutes
Find out how much your home could sell for in as little as 3 minutes with a no-obligation cash offer.
Estimated market value$642,600
Get a cash offer in 3 minutes
Find out how much your home could sell for in as little as 3 minutes with a no-obligation cash offer.
Estimated market value
$642,600



