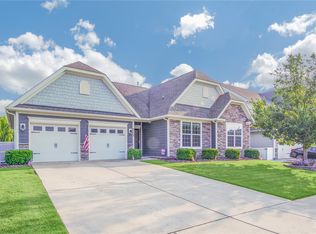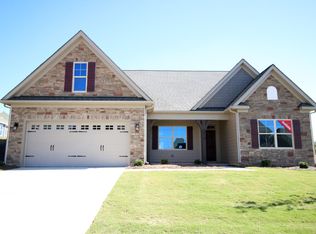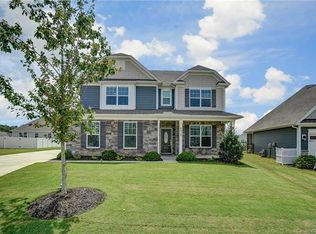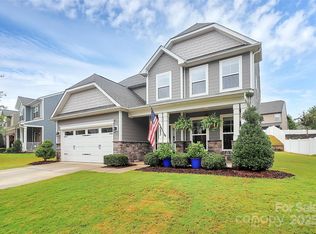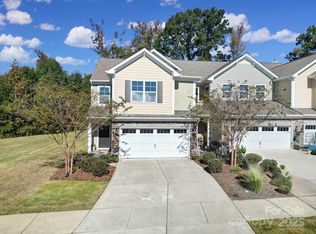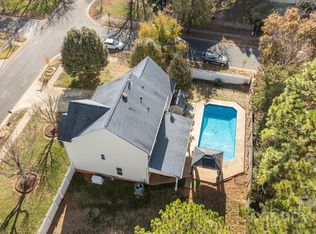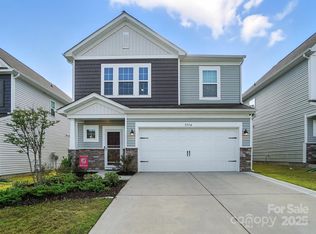Welcome to three levels of thoughtfully designed living on a desirable corner lot—where space, style, privacy, and flexibility come together beautifully. Enhanced curb appeal is immediately evident with an extended paver driveway and walkway leading to the inviting front entry. Inside, refined architectural details shine, including wainscoting, substantial crown molding, wood flooring, and abundant natural light throughout. The main level offers exceptional functionality with a formal dining room, guest bedroom or office with full bath, and generous storage. The open living area features a gas fireplace and flows seamlessly into the breakfast area and gourmet kitchen. The kitchen is well-appointed with white cabinetry, stainless steel appliances, a large center island, under-cabinet lighting, tile backsplash, gas cooktop, and pantry—ideal for both everyday living and entertaining. The second level provides a spacious loft with access to a covered porch, along with a centrally located laundry room, two secondary bedrooms, and a full bath. The primary suite is a true retreat, showcasing a tray ceiling, accent wall, and an elegant en-suite bath with glass-enclosed shower, soaking tub, dual vanities, and a walk-in closet with custom closet system. The third floor is a standout feature, offering a large bonus or bedroom space complete with a full bath—perfect for a media room, guest suite, home gym, or private retreat. Outdoor living is just as impressive with a fenced backyard featuring a screened porch and expansive extended deck, ideal for relaxing or hosting gatherings. A rare corner-lot home with three full levels of living space and exceptional versatility—this one truly stands apart.
Active
$525,000
4004 Highgate Ln, Lancaster, SC 29720
5beds
2,871sqft
Est.:
Single Family Residence
Built in 2016
0.18 Acres Lot
$524,200 Zestimate®
$183/sqft
$69/mo HOA
What's special
Gas fireplaceAccent wallLarge center islandRefined architectural detailsCorner lotStainless steel appliancesTile backsplash
- 6 days |
- 348 |
- 24 |
Likely to sell faster than
Zillow last checked: 8 hours ago
Listing updated: January 03, 2026 at 10:06am
Listing Provided by:
Anna Granger annagrangerhomes@gmail.com,
1st Choice Properties Inc,
Tina Pedersen,
1st Choice Properties Inc
Source: Canopy MLS as distributed by MLS GRID,MLS#: 4331489
Tour with a local agent
Facts & features
Interior
Bedrooms & bathrooms
- Bedrooms: 5
- Bathrooms: 4
- Full bathrooms: 4
- Main level bedrooms: 1
Primary bedroom
- Level: Upper
Bedroom s
- Level: Main
Bedroom s
- Level: Upper
Bedroom s
- Level: Upper
Bathroom full
- Level: Main
Bathroom full
- Level: Upper
Bathroom full
- Level: Upper
Bathroom full
- Level: Third
Other
- Level: Third
Breakfast
- Level: Main
Dining room
- Level: Main
Flex space
- Level: Upper
Great room
- Level: Main
Kitchen
- Level: Main
Laundry
- Level: Upper
Heating
- Central, Forced Air, Natural Gas
Cooling
- Central Air
Appliances
- Included: Dishwasher, Disposal, Exhaust Hood, Gas Cooktop, Gas Water Heater, Microwave, Plumbed For Ice Maker, Refrigerator, Wall Oven
- Laundry: Laundry Room, Upper Level
Features
- Breakfast Bar, Soaking Tub, Open Floorplan, Pantry, Walk-In Closet(s), Other - See Remarks
- Flooring: Carpet, Hardwood, Tile
- Doors: Sliding Doors
- Windows: Insulated Windows
- Has basement: No
- Attic: Pull Down Stairs
- Fireplace features: Gas Log, Great Room
Interior area
- Total structure area: 2,489
- Total interior livable area: 2,871 sqft
- Finished area above ground: 2,871
- Finished area below ground: 0
Video & virtual tour
Property
Parking
- Total spaces: 2
- Parking features: Attached Garage, Garage Faces Front, Garage on Main Level
- Attached garage spaces: 2
- Details: Extended paver driveway!
Features
- Levels: Three Or More
- Stories: 3
- Patio & porch: Covered, Deck, Front Porch, Porch, Rear Porch, Screened, Other
- Exterior features: Other - See Remarks
- Pool features: Community
- Fencing: Back Yard,Fenced
Lot
- Size: 0.18 Acres
- Features: Corner Lot, Private
Details
- Parcel number: 0015O0E004.00
- Zoning: PDD
- Special conditions: Standard
Construction
Type & style
- Home type: SingleFamily
- Architectural style: Traditional
- Property subtype: Single Family Residence
Materials
- Fiber Cement, Stone Veneer
- Foundation: Slab
Condition
- New construction: No
- Year built: 2016
Details
- Builder model: Cypress II 7007
- Builder name: Eastwood Homes
Utilities & green energy
- Sewer: County Sewer
- Water: County Water
- Utilities for property: Electricity Connected
Community & HOA
Community
- Features: Clubhouse, Fitness Center, Playground, Pond, Recreation Area, Tennis Court(s), Walking Trails
- Subdivision: Walnut Creek
HOA
- Has HOA: Yes
- HOA fee: $412 semi-annually
- HOA name: Hawthorne Mangement
- HOA phone: 704-377-0144
Location
- Region: Lancaster
Financial & listing details
- Price per square foot: $183/sqft
- Tax assessed value: $555,800
- Annual tax amount: $7,159
- Date on market: 12/30/2025
- Cumulative days on market: 6 days
- Listing terms: Cash,Conventional,FHA,VA Loan
- Electric utility on property: Yes
- Road surface type: Concrete, Paved
Estimated market value
$524,200
$498,000 - $550,000
$2,872/mo
Price history
Price history
| Date | Event | Price |
|---|---|---|
| 12/30/2025 | Listed for sale | $525,000+1.5%$183/sqft |
Source: | ||
| 2/9/2023 | Sold | $517,000+1.4%$180/sqft |
Source: | ||
| 2/8/2023 | Pending sale | $510,000$178/sqft |
Source: | ||
| 2/7/2023 | Listing removed | -- |
Source: | ||
| 1/11/2023 | Pending sale | $510,000$178/sqft |
Source: | ||
Public tax history
Public tax history
| Year | Property taxes | Tax assessment |
|---|---|---|
| 2024 | $7,159 +38.8% | $20,720 +38.8% |
| 2023 | $5,158 +2.1% | $14,932 |
| 2022 | $5,054 | $14,932 |
Find assessor info on the county website
BuyAbility℠ payment
Est. payment
$3,032/mo
Principal & interest
$2547
Property taxes
$232
Other costs
$253
Climate risks
Neighborhood: 29720
Nearby schools
GreatSchools rating
- 4/10Van Wyck ElementaryGrades: PK-4Distance: 4.4 mi
- 4/10Indian Land Middle SchoolGrades: 6-8Distance: 3.8 mi
- 7/10Indian Land High SchoolGrades: 9-12Distance: 1.7 mi
Schools provided by the listing agent
- Elementary: Van Wyck
- Middle: Indian Land
- High: Indian Land
Source: Canopy MLS as distributed by MLS GRID. This data may not be complete. We recommend contacting the local school district to confirm school assignments for this home.
- Loading
- Loading
