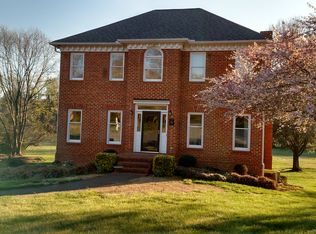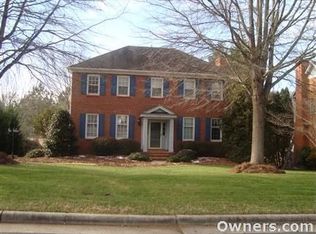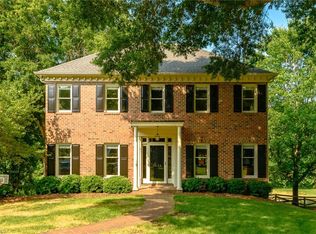Sold for $460,000 on 08/27/24
$460,000
4004 Hawksmoore Rd, Winston Salem, NC 27106
4beds
2,621sqft
Stick/Site Built, Residential, Single Family Residence
Built in 1989
0.25 Acres Lot
$471,000 Zestimate®
$--/sqft
$2,081 Estimated rent
Home value
$471,000
$443,000 - $504,000
$2,081/mo
Zestimate® history
Loading...
Owner options
Explore your selling options
What's special
Welcome to this beautifully maintained home in the sought after Summerfield neighborhood of Winston Salem! Located in a quiet cul de sac, this home has so much to offer! It boasts 4 bedrooms, 2.5 baths, pristine wood floors, BRAND NEW windows throughout the house, granite countertops and more! See attachments for additional updates! The basement garage provides so much room for storage in addition to the walk up attic in the primary closet! With direct access to the Muddy Creek Greenway behind the home, owners can enjoy the opportunities of the greenway as well as the peaceful and serene natural backdrop from the view of their back deck. This is not one you will want to miss! Make your appointment today! Showings start Friday, July 19.
Zillow last checked: 8 hours ago
Listing updated: August 27, 2024 at 11:06am
Listed by:
Lindsey King 580-284-4317,
R&B Legacy Group
Bought with:
Michael Ferrin, 275814
Leonard Ryden Burr Real Estate
Source: Triad MLS,MLS#: 1149494 Originating MLS: Winston-Salem
Originating MLS: Winston-Salem
Facts & features
Interior
Bedrooms & bathrooms
- Bedrooms: 4
- Bathrooms: 3
- Full bathrooms: 2
- 1/2 bathrooms: 1
- Main level bathrooms: 1
Primary bedroom
- Level: Second
- Dimensions: 18 x 13.92
Bedroom 2
- Level: Second
- Dimensions: 14.58 x 12.58
Bedroom 3
- Level: Second
- Dimensions: 11.67 x 11.33
Bedroom 4
- Level: Second
- Dimensions: 13.83 x 11.92
Breakfast
- Level: Main
- Dimensions: 10.5 x 11.92
Den
- Level: Main
- Dimensions: 15.92 x 14
Dining room
- Level: Main
- Dimensions: 12.92 x 12.58
Entry
- Level: Main
- Dimensions: 7.92 x 4.92
Kitchen
- Level: Main
- Dimensions: 10 x 16.25
Laundry
- Level: Main
- Dimensions: 3 x 7.42
Living room
- Level: Main
- Dimensions: 21.58 x 14.92
Heating
- Fireplace(s), Forced Air, Multiple Systems, Natural Gas
Cooling
- Attic Fan, Central Air, Multi Units
Appliances
- Included: Convection Oven, Cooktop, Dishwasher, Disposal, Free-Standing Range, Gas Water Heater, Attic Fan
- Laundry: Dryer Connection, Main Level, Washer Hookup
Features
- Built-in Features, Ceiling Fan(s), Dead Bolt(s), Interior Attic Fan, Solid Surface Counter, Central Vacuum
- Flooring: Carpet, Laminate, Tile, Wood
- Doors: Storm Door(s)
- Windows: Insulated Windows
- Basement: Unfinished, Basement
- Attic: Partially Floored,Permanent Stairs,Walk-In
- Number of fireplaces: 2
- Fireplace features: Gas Log, Basement, Living Room
Interior area
- Total structure area: 3,938
- Total interior livable area: 2,621 sqft
- Finished area above ground: 2,621
Property
Parking
- Total spaces: 2
- Parking features: Driveway, Garage, Garage Door Opener, Attached, Basement, Garage Faces Side
- Attached garage spaces: 2
- Has uncovered spaces: Yes
Features
- Levels: Two
- Stories: 2
- Patio & porch: Porch
- Pool features: None
- Fencing: None
Lot
- Size: 0.25 Acres
- Features: City Lot, Cul-De-Sac, Not in Flood Zone
Details
- Parcel number: 6806281759
- Zoning: RS9
- Special conditions: Owner Sale
Construction
Type & style
- Home type: SingleFamily
- Property subtype: Stick/Site Built, Residential, Single Family Residence
Materials
- Brick
Condition
- Year built: 1989
Utilities & green energy
- Sewer: Public Sewer
- Water: Public
Community & neighborhood
Security
- Security features: Smoke Detector(s)
Location
- Region: Winston Salem
- Subdivision: Summerfield
HOA & financial
HOA
- Has HOA: Yes
- HOA fee: $215 annually
Other
Other facts
- Listing agreement: Exclusive Right To Sell
- Listing terms: Cash,Conventional,FHA,VA Loan
Price history
| Date | Event | Price |
|---|---|---|
| 8/27/2024 | Sold | $460,000+3.6% |
Source: | ||
| 7/21/2024 | Pending sale | $444,000 |
Source: | ||
| 7/19/2024 | Listed for sale | $444,000+38.3% |
Source: | ||
| 4/9/2019 | Sold | $321,000-2.7% |
Source: | ||
| 3/12/2019 | Pending sale | $329,900$126/sqft |
Source: Keller Williams Realty Elite #918193 Report a problem | ||
Public tax history
| Year | Property taxes | Tax assessment |
|---|---|---|
| 2025 | $4,765 +14.1% | $432,300 +45.3% |
| 2024 | $4,175 +4.8% | $297,600 |
| 2023 | $3,984 +1.9% | $297,600 |
Find assessor info on the county website
Neighborhood: Summerfield
Nearby schools
GreatSchools rating
- 9/10Jefferson ElementaryGrades: PK-5Distance: 0.3 mi
- 6/10Jefferson MiddleGrades: 6-8Distance: 1.7 mi
- 4/10Mount Tabor HighGrades: 9-12Distance: 1.9 mi
Schools provided by the listing agent
- Elementary: Jefferson
- Middle: Jefferson
- High: Mt. Tabor
Source: Triad MLS. This data may not be complete. We recommend contacting the local school district to confirm school assignments for this home.
Get a cash offer in 3 minutes
Find out how much your home could sell for in as little as 3 minutes with a no-obligation cash offer.
Estimated market value
$471,000
Get a cash offer in 3 minutes
Find out how much your home could sell for in as little as 3 minutes with a no-obligation cash offer.
Estimated market value
$471,000


