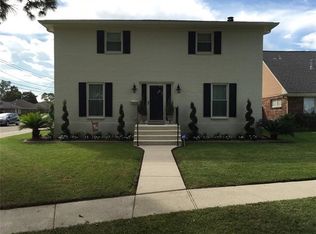Closed
Price Unknown
4004 Harvard Ave, Metairie, LA 70006
4beds
2,010sqft
Single Family Residence
Built in 1968
5,501.63 Square Feet Lot
$355,500 Zestimate®
$--/sqft
$2,696 Estimated rent
Maximize your home sale
Get more eyes on your listing so you can sell faster and for more.
Home value
$355,500
$313,000 - $402,000
$2,696/mo
Zestimate® history
Loading...
Owner options
Explore your selling options
What's special
Looking for 4 bedrooms plus an extra room? Then come check out this Wonderful 4 bedroom/2 bath home with a Flex Room that can be used for an office, playroom, gym or an extra bedroom. This home features an open concept with its large Den, Spacious Kitchen and Dining Area. The Kitchen has Stainless Steel Appliances and plenty of cabinets. The Primary and 3 additional bedrooms are located upstairs. One bedroom and Flex Room are located on first floor. Quaint Covered Patio with freshly stained Teak Deck off the Dining Area and a large yard big enough for a pool. Recent updates include Whole Home Exterior Painting, Interior Painting, Painted Kitchen Cabinets with Updated Hardware, popcorn ceilings removed, New Luxury Vinyl Plank flooring throughout (No Carpet), New Light Fixtures & Ceiling Fans throughout, New Glass Front Door, Energy Efficient Windows, Alarm System and New Roof after Ida. Nice neutral colors throughout and lots of storage space. One Car Attached Garage and plenty of driveway parking for 3+ cars. Comes with a 1 year Home Warranty with Old Republic, Assumable Flood Insurance and Transferable Termite Contract with Terminex. Priced to Sell!!
Zillow last checked: 8 hours ago
Listing updated: June 21, 2024 at 12:23pm
Listed by:
Melissa Adamcewicz 504-881-4122,
KELLER WILLIAMS REALTY 455-0100
Bought with:
Melissa Adamcewicz
KELLER WILLIAMS REALTY 455-0100
Source: GSREIN,MLS#: 2449486
Facts & features
Interior
Bedrooms & bathrooms
- Bedrooms: 4
- Bathrooms: 2
- Full bathrooms: 2
Primary bedroom
- Description: Flooring: Plank,Simulated Wood
- Level: Upper
- Dimensions: 17.0000 x 12.0000
Bedroom
- Description: Flooring: Plank,Simulated Wood
- Level: Upper
- Dimensions: 12.0000 x 11.9000
Bedroom
- Description: Flooring: Plank,Simulated Wood
- Level: Upper
- Dimensions: 12.0000 x 11.1000
Bedroom
- Description: Flooring: Plank,Simulated Wood
- Level: Lower
- Dimensions: 12.1100 x 11.9000
Breakfast room nook
- Description: Flooring: Plank,Simulated Wood
- Level: Lower
- Dimensions: 12.4000 x 10.2000
Kitchen
- Description: Flooring: Plank,Simulated Wood
- Level: Lower
- Dimensions: 13.0000 x 8.3000
Laundry
- Description: Flooring: Tile
- Level: Lower
- Dimensions: 9.0000 x 3.0000
Living room
- Description: Flooring: Plank,Simulated Wood
- Level: Lower
- Dimensions: 19.5000 x 12.5000
Office
- Description: Flooring: Plank,Simulated Wood
- Level: Lower
- Dimensions: 12.2000 x 11.7000
Heating
- Central
Cooling
- Central Air
Appliances
- Included: Dryer, Disposal, Microwave, Oven, Range, Refrigerator, Washer, ENERGY STAR Qualified Appliances
- Laundry: Washer Hookup, Dryer Hookup
Features
- Ceiling Fan(s), Stainless Steel Appliances
- Has fireplace: No
- Fireplace features: None
Interior area
- Total structure area: 2,310
- Total interior livable area: 2,010 sqft
Property
Parking
- Parking features: Attached, Garage, Garage Door Opener
- Has garage: Yes
Features
- Levels: Two
- Stories: 2
- Patio & porch: Covered, Wood
- Exterior features: Fence
- Pool features: None
Lot
- Size: 5,501 sqft
- Dimensions: 55 x 100
- Features: City Lot, Rectangular Lot
Details
- Parcel number: 0820010833
- Special conditions: None
Construction
Type & style
- Home type: SingleFamily
- Architectural style: Traditional
- Property subtype: Single Family Residence
Materials
- Brick, HardiPlank Type
- Foundation: Slab
- Roof: Shingle
Condition
- Excellent
- Year built: 1968
Details
- Warranty included: Yes
Utilities & green energy
- Sewer: Public Sewer
- Water: Public
Green energy
- Energy efficient items: Appliances, Insulation, Lighting, Windows
Community & neighborhood
Location
- Region: Metairie
Price history
| Date | Event | Price |
|---|---|---|
| 6/21/2024 | Sold | -- |
Source: | ||
| 5/23/2024 | Contingent | $335,000$167/sqft |
Source: | ||
| 5/22/2024 | Pending sale | $335,000$167/sqft |
Source: | ||
| 5/20/2024 | Listed for sale | $335,000+28.9%$167/sqft |
Source: | ||
| 4/18/2019 | Sold | -- |
Source: | ||
Public tax history
| Year | Property taxes | Tax assessment |
|---|---|---|
| 2024 | $2,266 +0.1% | $25,480 +3.2% |
| 2023 | $2,263 +2.7% | $24,700 |
| 2022 | $2,203 +7.7% | $24,700 |
Find assessor info on the county website
Neighborhood: Pontchartrain Gardens
Nearby schools
GreatSchools rating
- 4/10Alice M.Birney Elementary SchoolGrades: PK-5Distance: 0.1 mi
- 4/10John Q. Adams Middle SchoolGrades: 6-8Distance: 1.4 mi
- 3/10Grace King High SchoolGrades: 9-12Distance: 1.6 mi
Sell for more on Zillow
Get a free Zillow Showcase℠ listing and you could sell for .
$355,500
2% more+ $7,110
With Zillow Showcase(estimated)
$362,610