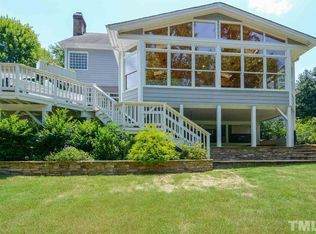FABULOUS Home Nestled on Private Wooded Culdesac .59 acre landscaped lot. Lives like the mountains w/ all the City conveniences! Beautiful Brazilian Hardwoods in Entry-1st Flr Master & Family Room. Hardwoods in Dining-Hall-Powder Rm-Kitchen & Breakfast. Kitchen Awaits Your Gourmet Chef w the Stainless Viking Gas Range & Hood! White Cabinets-Quartz Counter Tops-Center Island-Walk in Pantry. Fam Rm w/ Two Stry Ceiling w/Awesome Natural Light. Serene Scrn Prch Overlooking Natural Woods. 4th Bdrm or Bonus!
This property is off market, which means it's not currently listed for sale or rent on Zillow. This may be different from what's available on other websites or public sources.
