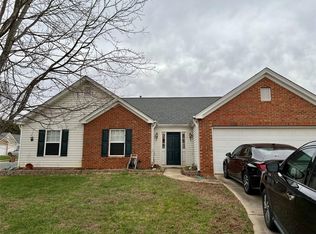Beautiful Indian Trail home ready for you! Two story home with nice landscaping. Two story foyer with exquisite tile and upscale chandelier. Living room and Dining room both have hardwood floors, crown molding, large windows and space for entertaining. Kitchen has new kitchen cabinets, top of the line granite counter tops, new back splash, dining area, and tons of storage. Great room has ceiling fan, gas fire place, crown molding, and tons of windows. Upstairs with master suite has crown molding, ceiling fan, carpet, and large window for natural light. Master bathroom with tile, garden tub, dual sink vanity, glass enclosed shower, and walk in closet. Additional three bedrooms upstairs with carpet, ceiling fans, and tons of windows. Fenced in back yard with brick paver patio, above ground pool, storage shed, and tons of space. The roof is new and the A/C unit has been replaced. Community offers club house, pool, playground, and walking trails.
This property is off market, which means it's not currently listed for sale or rent on Zillow. This may be different from what's available on other websites or public sources.

