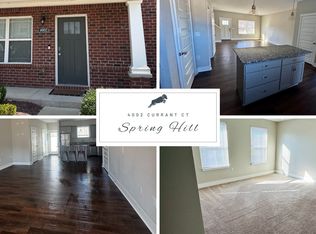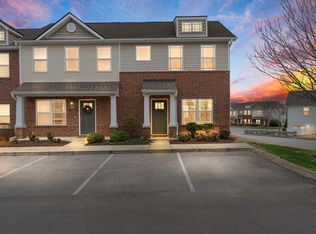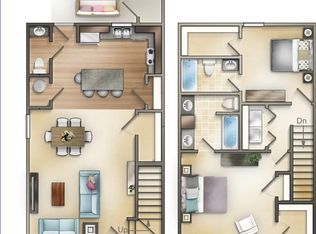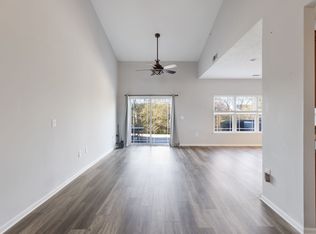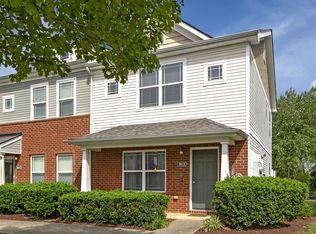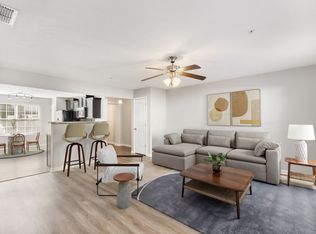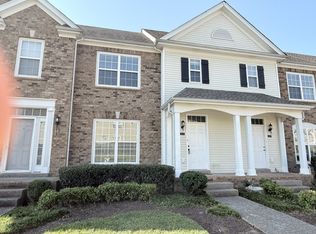Tucked away in the charming heart of Spring Hill, this cozy, soul-warming home wraps you in a perfect blend of modern elegance and timeless comfort. As you cross the threshold, an open floor plan welcomes you with soft, natural light spilling through, creating a heartfelt glow that instantly feels like home. Outside, a low maintenance yard beckons- a simple space for reflection or gatherings with loved ones. The community's vibrant amenities, from a lively playground to a sparkling pool and fitness center, invite connection and carefree living. Nestled in a neighborly enclave, you're a short distance to churches, parks, schools, and shopping, making it a dream for families and professionals alike. Whether stepping into your first home or embracing a simpler chapter, this gem offers a rare chance to weave your story into the fabric of a beloved community. Minutes from I-65 and within 35 minutes of downtown Franklin or 20 minutes from Columbia. All appliances are included. Great closet space in each bedroom. Upgraded finishes and gently lived in.
Active
$288,000
4004 Currant Ct, Spring Hill, TN 37174
2beds
1,320sqft
Est.:
Townhouse, Residential, Condominium
Built in 2017
871.2 Square Feet Lot
$-- Zestimate®
$218/sqft
$158/mo HOA
What's special
Low maintenance yardOpen floor planAll appliances are includedUpgraded finishesCozy soul-warming home
- 11 days |
- 207 |
- 2 |
Zillow last checked: 8 hours ago
Listing updated: January 22, 2026 at 01:45pm
Listing Provided by:
Jimmy Kitchen 931-384-0684,
Realty Corps 615-538-8121
Source: RealTracs MLS as distributed by MLS GRID,MLS#: 3112534
Tour with a local agent
Facts & features
Interior
Bedrooms & bathrooms
- Bedrooms: 2
- Bathrooms: 3
- Full bathrooms: 2
- 1/2 bathrooms: 1
Bedroom 1
- Features: Walk-In Closet(s)
- Level: Walk-In Closet(s)
- Area: 169 Square Feet
- Dimensions: 13x13
Bedroom 2
- Features: Walk-In Closet(s)
- Level: Walk-In Closet(s)
Primary bathroom
- Features: Double Vanity
- Level: Double Vanity
Dining room
- Area: 169 Square Feet
- Dimensions: 13x13
Kitchen
- Area: 169 Square Feet
- Dimensions: 13x13
Living room
- Area: 304 Square Feet
- Dimensions: 19x16
Heating
- Central
Cooling
- Central Air
Appliances
- Included: Electric Oven, Dishwasher, Dryer, Microwave, Refrigerator, Washer
Features
- Flooring: Carpet, Wood, Tile
- Basement: None
- Common walls with other units/homes: 2+ Common Walls
Interior area
- Total structure area: 1,320
- Total interior livable area: 1,320 sqft
- Finished area above ground: 1,320
Property
Parking
- Total spaces: 2
- Parking features: Assigned
- Uncovered spaces: 2
Features
- Levels: Two
- Stories: 2
- Pool features: Association
Lot
- Size: 871.2 Square Feet
- Dimensions: 20.00 x 54.00
Details
- Parcel number: 028E A 03900 000
- Special conditions: Standard
Construction
Type & style
- Home type: Townhouse
- Property subtype: Townhouse, Residential, Condominium
- Attached to another structure: Yes
Materials
- Brick
Condition
- New construction: No
- Year built: 2017
Utilities & green energy
- Sewer: Public Sewer
- Water: Public
- Utilities for property: Water Available
Community & HOA
Community
- Subdivision: Somerset Springs Townhomes
HOA
- Has HOA: Yes
- Amenities included: Fitness Center, Playground, Pool, Sidewalks, Trail(s)
- Services included: Maintenance Grounds, Insurance, Recreation Facilities
- HOA fee: $158 monthly
Location
- Region: Spring Hill
Financial & listing details
- Price per square foot: $218/sqft
- Tax assessed value: $209,900
- Annual tax amount: $1,390
- Date on market: 1/22/2026
Estimated market value
Not available
Estimated sales range
Not available
Not available
Price history
Price history
| Date | Event | Price |
|---|---|---|
| 1/22/2026 | Listed for sale | $288,000$218/sqft |
Source: | ||
| 12/19/2025 | Listing removed | $288,000$218/sqft |
Source: | ||
| 7/7/2025 | Listed for sale | $288,000$218/sqft |
Source: | ||
| 6/7/2025 | Contingent | $288,000$218/sqft |
Source: | ||
| 5/13/2025 | Listed for sale | $288,000+51.7%$218/sqft |
Source: | ||
Public tax history
BuyAbility℠ payment
Est. payment
$1,725/mo
Principal & interest
$1363
HOA Fees
$158
Other costs
$204
Climate risks
Neighborhood: 37174
Nearby schools
GreatSchools rating
- 5/10Marvin Wright Elementary SchoolGrades: PK-4Distance: 1.6 mi
- 6/10Spring Hill Middle SchoolGrades: 5-8Distance: 4.3 mi
- 4/10Spring Hill High SchoolGrades: 9-12Distance: 4.6 mi
Schools provided by the listing agent
- Elementary: Marvin Wright Elementary School
- Middle: Spring Hill Middle School
- High: Spring Hill High School
Source: RealTracs MLS as distributed by MLS GRID. This data may not be complete. We recommend contacting the local school district to confirm school assignments for this home.
- Loading
- Loading
