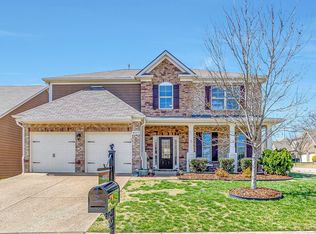Beautiful single family home! Located on a cul-de-sac! Fresh paint! Two story entry w/hardwood & wrought iron detailed stair case. Leveled fenced in backyard w/large flagstone patio. Open concept w/hardwood throughout. Granite counter tops & island. Gas oven & stove. Stainless steel appliances. Wainscoting in formal dining room (or flex room). Laundry upstairs w/all bedrooms. Ceiling fans in all bedrooms. Centrally located between Port Royal and Kendron, less then 3 miles to SR396. Owner/Agent
This property is off market, which means it's not currently listed for sale or rent on Zillow. This may be different from what's available on other websites or public sources.
