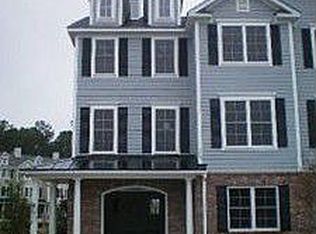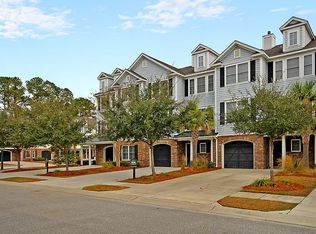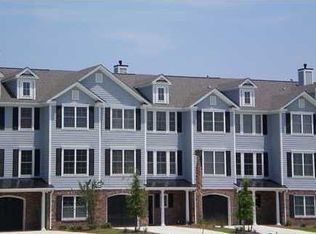Closed
$710,000
4004 Conant Rd, Mount Pleasant, SC 29466
5beds
2,955sqft
Townhouse
Built in 2009
4,791.6 Square Feet Lot
$729,000 Zestimate®
$240/sqft
$3,703 Estimated rent
Home value
$729,000
$685,000 - $773,000
$3,703/mo
Zestimate® history
Loading...
Owner options
Explore your selling options
What's special
This is a stunning move-in ready end-unit townhome with upgrades throughout. The home features a garage and boasts a newly added mother-in-law suite with a full bathroom on the first floor. The ground-floor entry foyer has beautiful tile flooring and leads up to the main living level, which has custom moldings, plantation shutters, and hardwood floors. The dining area has a lovely bay window, and the kitchen features stainless appliances, including a gas range and refrigerator, plenty of cabinet space, and a breakfast bar with pendant lighting. The screened porch is located off the kitchen, providing easy access for BBQ evenings or just relaxing out back. There is also a flexible bedroom space with a full bath on the main level. Upstairs, the owner's suite is very spacious andincludes a sitting room and vaulted ceilings. The full master bath has raised dual vanities, a garden tub, a large separate shower, and two closets. There are two more large bedrooms and a full bath on this level. Laundry is conveniently located on the third floor as well. The neighborhood amenities are just a short walk away and include a clubhouse, two pools, six lighted tennis courts, a summer kitchen, a playground, and beach volleyball. Park West also has over six miles of walk/jog/bike trails and a 50-acre Mt. Pleasant Rec Facility with a track, indoor pool, activities, dog park, and ball fields. This master-planned community is growing fast and has a wide range of shops, dining options, schools, medical offices, grocers, and more to offer.
Zillow last checked: 8 hours ago
Listing updated: May 18, 2024 at 03:45pm
Listed by:
Akers Ellis Real Estate LLC
Bought with:
AgentOwned Realty Preferred Group
Source: CTMLS,MLS#: 24008016
Facts & features
Interior
Bedrooms & bathrooms
- Bedrooms: 5
- Bathrooms: 4
- Full bathrooms: 4
Heating
- Forced Air
Cooling
- Central Air
Appliances
- Laundry: Laundry Room
Features
- Ceiling - Cathedral/Vaulted, Ceiling - Smooth, High Ceilings, Walk-In Closet(s), Ceiling Fan(s), Entrance Foyer, In-Law Floorplan, Pantry
- Flooring: Carpet, Ceramic Tile, Wood
- Windows: Window Treatments
- Has fireplace: Yes
- Fireplace features: Family Room
Interior area
- Total structure area: 2,955
- Total interior livable area: 2,955 sqft
Property
Parking
- Total spaces: 1
- Parking features: Garage, Attached
- Attached garage spaces: 1
Features
- Levels: Three Or More
- Stories: 3
- Patio & porch: Covered, Front Porch, Screened
Lot
- Size: 4,791 sqft
- Features: 0 - .5 Acre, Level
Details
- Parcel number: 5941600804
Construction
Type & style
- Home type: Townhouse
- Property subtype: Townhouse
- Attached to another structure: Yes
Materials
- Cement Siding
- Foundation: Slab
- Roof: Architectural
Condition
- New construction: No
- Year built: 2009
Utilities & green energy
- Sewer: Public Sewer
- Water: Public
Community & neighborhood
Security
- Security features: Fire Sprinkler System
Community
- Community features: Clubhouse, Lawn Maint Incl, Park, Pool, Tennis Court(s), Trash, Walk/Jog Trails
Location
- Region: Mount Pleasant
- Subdivision: Park West
Other
Other facts
- Listing terms: Cash,Conventional
Price history
| Date | Event | Price |
|---|---|---|
| 5/17/2024 | Sold | $710,000+1.4%$240/sqft |
Source: | ||
| 4/7/2024 | Contingent | $699,999$237/sqft |
Source: | ||
| 4/4/2024 | Listed for sale | $699,999+112.1%$237/sqft |
Source: | ||
| 3/6/2017 | Sold | $330,000-5.7%$112/sqft |
Source: | ||
| 1/17/2017 | Pending sale | $350,000$118/sqft |
Source: CENTURY 21 Properties Plus #16031818 | ||
Public tax history
| Year | Property taxes | Tax assessment |
|---|---|---|
| 2024 | $1,467 +4.1% | $13,860 |
| 2023 | $1,410 +5.9% | $13,860 |
| 2022 | $1,331 -8.7% | $13,860 |
Find assessor info on the county website
Neighborhood: 29466
Nearby schools
GreatSchools rating
- 9/10Charles Pinckney Elementary SchoolGrades: 3-5Distance: 1.1 mi
- 9/10Thomas C. Cario Middle SchoolGrades: 6-8Distance: 1 mi
- 10/10Wando High SchoolGrades: 9-12Distance: 2.4 mi
Schools provided by the listing agent
- Elementary: Laurel Hill
- Middle: Cario
- High: Wando
Source: CTMLS. This data may not be complete. We recommend contacting the local school district to confirm school assignments for this home.
Get a cash offer in 3 minutes
Find out how much your home could sell for in as little as 3 minutes with a no-obligation cash offer.
Estimated market value
$729,000
Get a cash offer in 3 minutes
Find out how much your home could sell for in as little as 3 minutes with a no-obligation cash offer.
Estimated market value
$729,000


