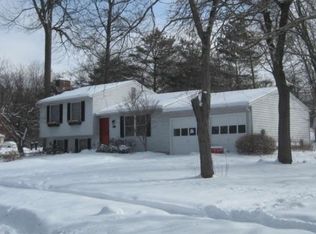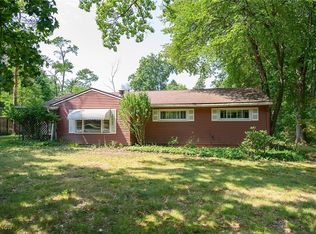Sold for $295,000 on 04/04/25
$295,000
4004 Baumberger Rd, Stow, OH 44224
3beds
1,444sqft
Single Family Residence
Built in 1973
0.76 Acres Lot
$325,400 Zestimate®
$204/sqft
$2,152 Estimated rent
Home value
$325,400
$309,000 - $345,000
$2,152/mo
Zestimate® history
Loading...
Owner options
Explore your selling options
What's special
Welcome to this beautifully updated home nestled on a large lot in the heart of Stow. Upon entering, you will find an open floor plan with a bright & airy living room, dining area, spacious kitchen with stainless steel appliances, quartz countertops & ample storage. A large owner's suite with an updated bathroom, two additional bedrooms and another full bathroom complete this level. The lower level boasts a spacious family room with a brick fireplace, laundry room, 2 walk-in closets and a 2 car attached garage. Also featuring a 3 season room overlooking the private back yard, stamped concrete patio, fire pit and shed perfect for storage! Updates include A/C (2017), Hot water tank (2019), windows (2022), fence (2020) and new flooring throughout the 1st floor & in the family room.
Zillow last checked: 8 hours ago
Listing updated: April 07, 2025 at 06:23am
Listing Provided by:
Ryan Shaffer ryan@330realestate.com330-329-6904,
EXP Realty, LLC.,
Nicole R Jesser 330-715-7338,
EXP Realty, LLC.
Bought with:
Peter Snyder, 2020001377
EXP Realty, LLC.
Source: MLS Now,MLS#: 5092380 Originating MLS: Akron Cleveland Association of REALTORS
Originating MLS: Akron Cleveland Association of REALTORS
Facts & features
Interior
Bedrooms & bathrooms
- Bedrooms: 3
- Bathrooms: 3
- Full bathrooms: 2
- 1/2 bathrooms: 1
- Main level bathrooms: 2
- Main level bedrooms: 3
Primary bedroom
- Description: Flooring: Carpet
- Level: First
- Dimensions: 13.00 x 11.00
Bedroom
- Description: Flooring: Carpet
- Level: First
- Dimensions: 13.00 x 10.00
Bedroom
- Description: Flooring: Carpet
- Level: First
- Dimensions: 10.00 x 9.00
Primary bathroom
- Description: Flooring: Ceramic Tile
- Level: First
- Dimensions: 9 x 4
Bathroom
- Description: Flooring: Ceramic Tile
- Level: First
- Dimensions: 9 x 7
Dining room
- Description: Flooring: Luxury Vinyl Tile
- Level: First
- Dimensions: 12.00 x 10.00
Family room
- Description: Flooring: Luxury Vinyl Tile
- Features: Fireplace
- Level: Lower
- Dimensions: 24.00 x 13.00
Kitchen
- Description: Flooring: Luxury Vinyl Tile
- Level: First
- Dimensions: 12.00 x 10.00
Laundry
- Description: Flooring: Ceramic Tile
- Level: Lower
- Dimensions: 12 x 11
Living room
- Description: Flooring: Luxury Vinyl Tile
- Level: First
- Dimensions: 15.00 x 13.00
Sunroom
- Description: Flooring: Carpet
- Level: First
- Dimensions: 13.00 x 10.00
Heating
- Forced Air, Gas
Cooling
- Central Air
Appliances
- Included: Dryer, Dishwasher, Disposal, Microwave, Range, Refrigerator, Washer
- Laundry: In Basement
Features
- Basement: Finished
- Number of fireplaces: 1
Interior area
- Total structure area: 1,444
- Total interior livable area: 1,444 sqft
- Finished area above ground: 1,444
Property
Parking
- Total spaces: 2
- Parking features: Attached, Electricity, Garage, Garage Door Opener, Paved
- Attached garage spaces: 2
Features
- Levels: Two,Multi/Split
- Stories: 2
- Patio & porch: Rear Porch, Patio
- Fencing: Partial
Lot
- Size: 0.76 Acres
Details
- Additional structures: Shed(s)
- Parcel number: 5601394
Construction
Type & style
- Home type: SingleFamily
- Architectural style: Bi-Level
- Property subtype: Single Family Residence
Materials
- Brick, Vinyl Siding
- Roof: Asphalt,Fiberglass
Condition
- Year built: 1973
Utilities & green energy
- Sewer: Public Sewer
- Water: Public
Community & neighborhood
Location
- Region: Stow
- Subdivision: Heather Hills
Price history
| Date | Event | Price |
|---|---|---|
| 4/7/2025 | Pending sale | $295,000$204/sqft |
Source: | ||
| 4/4/2025 | Sold | $295,000$204/sqft |
Source: | ||
| 2/5/2025 | Contingent | $295,000$204/sqft |
Source: | ||
| 1/16/2025 | Listed for sale | $295,000$204/sqft |
Source: | ||
| 1/8/2025 | Contingent | $295,000$204/sqft |
Source: | ||
Public tax history
| Year | Property taxes | Tax assessment |
|---|---|---|
| 2024 | $4,457 +3.3% | $76,410 |
| 2023 | $4,316 +11.2% | $76,410 +26% |
| 2022 | $3,883 +11.1% | $60,645 |
Find assessor info on the county website
Neighborhood: 44224
Nearby schools
GreatSchools rating
- 5/10Lakeview Elementary SchoolGrades: 5-6Distance: 0.7 mi
- 7/10Kimpton Middle SchoolGrades: 7-8Distance: 2.7 mi
- 6/10Stow-Munroe Falls High SchoolGrades: 8-12Distance: 3.2 mi
Schools provided by the listing agent
- District: Stow-Munroe Falls CS - 7714
Source: MLS Now. This data may not be complete. We recommend contacting the local school district to confirm school assignments for this home.
Get a cash offer in 3 minutes
Find out how much your home could sell for in as little as 3 minutes with a no-obligation cash offer.
Estimated market value
$325,400
Get a cash offer in 3 minutes
Find out how much your home could sell for in as little as 3 minutes with a no-obligation cash offer.
Estimated market value
$325,400


