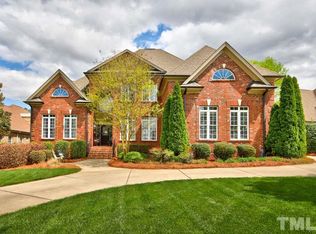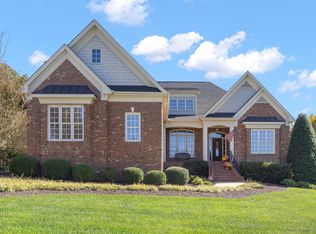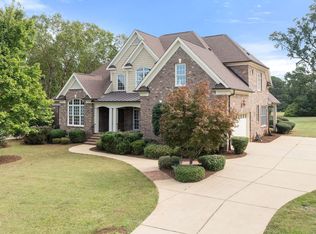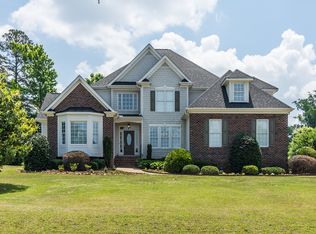Reduced! Custom traditional all brick home lives like a ranch with 3 brs on main level. Features include: custom home theater with drop down screen, surround sound & HD projector. Open custom kitchen w/cherry cabinets/granite/ GE Profile appliances/pull out organizers. 16 zone irrigation. 10'--14' ceilings on main level with extensive trim and built-ins. Mahogany inlay-ed hardwoods, new carpet & paint. Wet bar. In-law suite. Immaculate. Minutes to downtown.
This property is off market, which means it's not currently listed for sale or rent on Zillow. This may be different from what's available on other websites or public sources.



