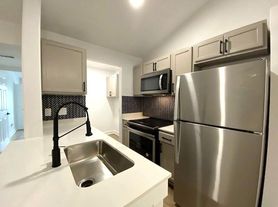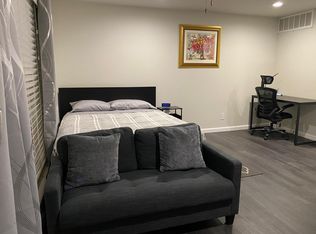Prime top-floor, corner studio in one of Austin's most desirable neighborhoods. Located just 4 miles from downtown, this residence combines convenience with a functional, modern layout. High-end finishes, top-of-the-line Hunter Douglas roller shades, stainless steel appliances, and gas cooking elevate the space, while the oversized windows and balcony offer sweeping, unobstructed views. To top it all off, enjoy the added convenience of a private, attached storage unit, offering both practicality and versatility. Take advantage of maintenance-free condo living in Austin's vibrant 78704!
Condo for rent
$1,350/mo
4004 Banister Ln UNIT 301, Austin, TX 78704
Studio
442sqft
Price may not include required fees and charges.
Condo
Available now
Cats, dogs OK
Central air
Electric dryer hookup laundry
1 Parking space parking
Central
What's special
Gas cookingOversized windowsHigh-end finishesStainless steel appliancesSweeping unobstructed viewsModern layoutCorner studio
- 15 days |
- -- |
- -- |
Travel times
Renting now? Get $1,000 closer to owning
Unlock a $400 renter bonus, plus up to a $600 savings match when you open a Foyer+ account.
Offers by Foyer; terms for both apply. Details on landing page.
Facts & features
Interior
Bedrooms & bathrooms
- Bedrooms: 0
- Bathrooms: 1
- Full bathrooms: 1
Heating
- Central
Cooling
- Central Air
Appliances
- Included: Dishwasher, Disposal, Freezer, Microwave, Oven, Range, Refrigerator, Stove, WD Hookup
- Laundry: Electric Dryer Hookup, Hookups, In Unit, Laundry Closet, Stackable W/D Connections, Washer Hookup
Features
- Built-in Features, Electric Dryer Hookup, Exhaust Fan, High Ceilings, No Interior Steps, Open Floorplan, Pantry, Quartz Counters, Recessed Lighting, Single level Floor Plan, Stackable W/D Connections, Storage, View, WD Hookup, Washer Hookup, Wired for Data
- Flooring: Tile
Interior area
- Total interior livable area: 442 sqft
Property
Parking
- Total spaces: 1
- Parking features: Assigned, Covered
- Details: Contact manager
Features
- Stories: 1
- Exterior features: Contact manager
- Has view: Yes
- View description: City View
Details
- Parcel number: 970180
Construction
Type & style
- Home type: Condo
- Property subtype: Condo
Condition
- Year built: 2023
Utilities & green energy
- Utilities for property: Internet
Building
Management
- Pets allowed: Yes
Community & HOA
Community
- Features: Gated
- Security: Gated Community
Location
- Region: Austin
Financial & listing details
- Lease term: Negotiable
Price history
| Date | Event | Price |
|---|---|---|
| 9/23/2025 | Listed for rent | $1,350-10%$3/sqft |
Source: Unlock MLS #3702038 | ||
| 8/12/2025 | Listing removed | $1,500$3/sqft |
Source: Unlock MLS #7652854 | ||
| 6/13/2025 | Listing removed | $249,000$563/sqft |
Source: | ||
| 4/28/2025 | Price change | $249,000-2.4%$563/sqft |
Source: | ||
| 1/30/2025 | Price change | $255,000-5.2%$577/sqft |
Source: | ||
Neighborhood: South Lamar
There are 2 available units in this apartment building

