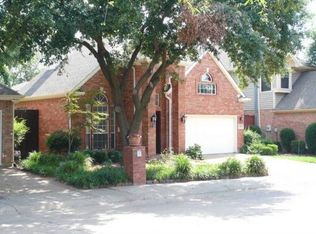Sold
Price Unknown
4004 Azure Ln, Addison, TX 75001
3beds
2,605sqft
Single Family Residence
Built in 1991
4,835.16 Square Feet Lot
$596,400 Zestimate®
$--/sqft
$3,315 Estimated rent
Home value
$596,400
$543,000 - $656,000
$3,315/mo
Zestimate® history
Loading...
Owner options
Explore your selling options
What's special
WELCOME HOME! This beautifully updated 3-bedroom, 2.5-bath home boasts soaring ceilings and sleek, updated flooring throughout—no carpet! Enjoy the lovely kitchen space equipped with a kitchen island, gorgeous granite countertops, and plenty of open counter space perfect for hosting guests! The spacious ground-floor primary suite features a luxurious en-suite bath with a large walk-in shower, a soaking tub, and an oversized walk-in closet. Upstairs, the versatile third living space offers endless possibilities—perfect for a fourth bedroom, home office, or media room. Nestled in the heart of Addison, this home offers an unbeatable location with direct access to the Addison Athletic Club and scenic walking trails. Enjoy Vitruvian Park just minutes away, perfect for outdoor activities, community events, and stunning waterfront views. Plus, with easy access to I-635 and the Dallas North Tollway. Don't miss the opportunity to tour this stunning home!
Zillow last checked: 8 hours ago
Listing updated: April 16, 2025 at 08:13pm
Listed by:
Lucy Bangerter 0578300 972-454-9279,
Fathom Realty, LLC 888-455-6040
Bought with:
David Heape
Keller Williams Realty DPR
Source: NTREIS,MLS#: 20875582
Facts & features
Interior
Bedrooms & bathrooms
- Bedrooms: 3
- Bathrooms: 3
- Full bathrooms: 2
- 1/2 bathrooms: 1
Primary bedroom
- Features: Ceiling Fan(s), En Suite Bathroom, Separate Shower, Walk-In Closet(s)
- Level: First
- Dimensions: 15 x 18
Bedroom
- Level: Second
- Dimensions: 11 x 15
Bedroom
- Level: Second
- Dimensions: 12 x 16
Primary bathroom
- Features: Dual Sinks, En Suite Bathroom, Granite Counters, Jetted Tub, Separate Shower
- Dimensions: 10 x 12
Bonus room
- Features: Ceiling Fan(s)
- Level: Second
- Dimensions: 12 x 18
Breakfast room nook
- Level: First
- Dimensions: 14 x 13
Dining room
- Level: First
- Dimensions: 14 x 11
Other
- Features: Dual Sinks
- Level: Second
- Dimensions: 5 x 11
Kitchen
- Features: Built-in Features, Eat-in Kitchen, Granite Counters, Pantry, Stone Counters, Walk-In Pantry
- Level: First
- Dimensions: 13 x 13
Living room
- Features: Ceiling Fan(s), Fireplace
- Level: First
- Dimensions: 11 x 27
Living room
- Level: First
- Dimensions: 14 x 11
Heating
- Central, Electric
Cooling
- Central Air, Electric
Appliances
- Included: Dishwasher, Electric Cooktop, Electric Oven, Disposal, Microwave, Refrigerator
- Laundry: Washer Hookup, Electric Dryer Hookup, Laundry in Utility Room
Features
- Decorative/Designer Lighting Fixtures, Double Vanity, Eat-in Kitchen, Granite Counters, Open Floorplan, Pantry, Cable TV, Vaulted Ceiling(s), Walk-In Closet(s)
- Flooring: Ceramic Tile, Luxury Vinyl Plank
- Windows: Window Coverings
- Has basement: No
- Number of fireplaces: 1
- Fireplace features: Living Room
Interior area
- Total interior livable area: 2,605 sqft
Property
Parking
- Total spaces: 2
- Parking features: Driveway, Garage Faces Front, Garage
- Attached garage spaces: 2
- Has uncovered spaces: Yes
Features
- Levels: Two
- Stories: 2
- Patio & porch: Covered, Front Porch, Patio
- Pool features: None
- Fencing: Back Yard,Wood
Lot
- Size: 4,835 sqft
Details
- Parcel number: 100059500D0540000
Construction
Type & style
- Home type: SingleFamily
- Architectural style: Traditional,Detached
- Property subtype: Single Family Residence
Materials
- Brick
- Foundation: Slab
- Roof: Composition
Condition
- Year built: 1991
Utilities & green energy
- Sewer: Public Sewer
- Water: Public
- Utilities for property: Electricity Connected, Sewer Available, Separate Meters, Underground Utilities, Water Available, Cable Available
Community & neighborhood
Community
- Community features: Curbs, Sidewalks
Location
- Region: Addison
- Subdivision: Waterford
Other
Other facts
- Listing terms: Cash,Conventional,FHA,VA Loan
Price history
| Date | Event | Price |
|---|---|---|
| 4/15/2025 | Sold | -- |
Source: NTREIS #20875582 Report a problem | ||
| 4/2/2025 | Pending sale | $600,000$230/sqft |
Source: NTREIS #20875582 Report a problem | ||
| 3/24/2025 | Contingent | $600,000$230/sqft |
Source: NTREIS #20875582 Report a problem | ||
| 3/20/2025 | Listed for sale | $600,000+0.2%$230/sqft |
Source: NTREIS #20875582 Report a problem | ||
| 2/1/2023 | Sold | -- |
Source: NTREIS #20215407 Report a problem | ||
Public tax history
| Year | Property taxes | Tax assessment |
|---|---|---|
| 2025 | $9,440 -4.2% | $599,000 |
| 2024 | $9,856 -3.8% | $599,000 |
| 2023 | $10,242 +105.2% | $599,000 +24.8% |
Find assessor info on the county website
Neighborhood: 75001
Nearby schools
GreatSchools rating
- 4/10George Herbert Walker Bush Elementary SchoolGrades: PK-5Distance: 0.4 mi
- 4/10Ewell D Walker Middle SchoolGrades: 6-8Distance: 2.8 mi
- 3/10W T White High SchoolGrades: 9-12Distance: 2.2 mi
Schools provided by the listing agent
- Elementary: Bush
- Middle: Walker
- High: White
- District: Dallas ISD
Source: NTREIS. This data may not be complete. We recommend contacting the local school district to confirm school assignments for this home.
Get a cash offer in 3 minutes
Find out how much your home could sell for in as little as 3 minutes with a no-obligation cash offer.
Estimated market value$596,400
Get a cash offer in 3 minutes
Find out how much your home could sell for in as little as 3 minutes with a no-obligation cash offer.
Estimated market value
$596,400
