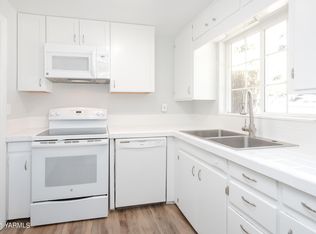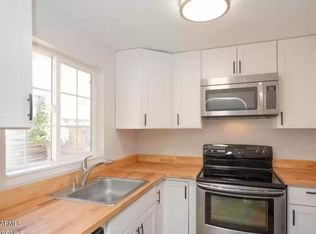Fantastic hot tub for 6 included with full price offer. Condo unit in name only. No dues,meetings etc. Stand alone home with hardwood floors. Gas forced air,central air,2 car garage.
This property is off market, which means it's not currently listed for sale or rent on Zillow. This may be different from what's available on other websites or public sources.

