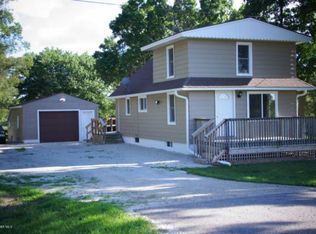Closed
$444,000
4004 30th St SE, Rochester, MN 55904
3beds
2,820sqft
Single Family Residence
Built in 1952
5 Acres Lot
$458,400 Zestimate®
$157/sqft
$1,937 Estimated rent
Home value
$458,400
$422,000 - $500,000
$1,937/mo
Zestimate® history
Loading...
Owner options
Explore your selling options
What's special
Escape to your own slice of country paradise without giving up the convenience of city life. Nestled on 5 acres with city water and sewer, this rare gem offers the best of both worlds. Surrounded by mature oak trees and natural landscaping, the property offers a peaceful, park-like setting. An established garden area is ready for your green thumb, while the wooded areas provide shade, privacy, and a connection to nature. Enjoy the sounds of Watson Creek flowing through the land as you relax on the patio and take in your surroundings. The charming 3-bedroom, 2-bath home features a warm, south-facing sunroom perfect for morning coffee or evening unwinding with beautiful views. Need space for hobbies or storage? A heated shop with a concrete floor offers ample room for projects, while an additional outbuilding is ready for your very own hobby farm. Whether you're looking for space, functionality, or simply a naturally beautiful retreat just minutes from downtown Rochester, this one-of-a-kind property truly has it all.
Zillow last checked: 8 hours ago
Listing updated: June 30, 2025 at 01:13pm
Listed by:
Robin Gwaltney 507-259-4926,
Re/Max Results
Bought with:
Arlene Schuman
Re/Max Results
Source: NorthstarMLS as distributed by MLS GRID,MLS#: 6708289
Facts & features
Interior
Bedrooms & bathrooms
- Bedrooms: 3
- Bathrooms: 2
- Full bathrooms: 2
Bedroom 1
- Level: Main
Bedroom 2
- Level: Main
Bedroom 3
- Level: Basement
Bathroom
- Level: Main
Bathroom
- Level: Basement
Dining room
- Level: Main
Kitchen
- Level: Main
Laundry
- Level: Basement
Living room
- Level: Main
Sun room
- Level: Main
Heating
- Forced Air
Cooling
- Central Air
Appliances
- Included: Dishwasher, Dryer, Range, Refrigerator, Washer, Water Softener Owned
Features
- Basement: Finished
- Has fireplace: No
Interior area
- Total structure area: 2,820
- Total interior livable area: 2,820 sqft
- Finished area above ground: 1,260
- Finished area below ground: 1,040
Property
Parking
- Total spaces: 3
- Parking features: Detached, Concrete, Heated Garage
- Garage spaces: 3
Accessibility
- Accessibility features: None
Features
- Levels: One
- Stories: 1
- Patio & porch: Deck, Patio
- Exterior features: Kennel
Lot
- Size: 5 Acres
- Dimensions: 625 x 329
Details
- Additional structures: Barn(s), Arena, Pole Building, Workshop
- Foundation area: 1260
- Parcel number: 632122036357
- Zoning description: Residential-Single Family
Construction
Type & style
- Home type: SingleFamily
- Property subtype: Single Family Residence
Materials
- Vinyl Siding
- Roof: Asphalt
Condition
- Age of Property: 73
- New construction: No
- Year built: 1952
Utilities & green energy
- Gas: Natural Gas
- Sewer: City Sewer/Connected
- Water: City Water/Connected
Community & neighborhood
Location
- Region: Rochester
- Subdivision: Auditors C
HOA & financial
HOA
- Has HOA: No
Price history
| Date | Event | Price |
|---|---|---|
| 6/30/2025 | Sold | $444,000+1.1%$157/sqft |
Source: | ||
| 5/21/2025 | Pending sale | $439,000$156/sqft |
Source: | ||
| 5/2/2025 | Listed for sale | $439,000$156/sqft |
Source: | ||
Public tax history
| Year | Property taxes | Tax assessment |
|---|---|---|
| 2025 | $4,813 +11.5% | $345,900 +1.3% |
| 2024 | $4,317 | $341,500 -0.1% |
| 2023 | -- | $342,000 +20.7% |
Find assessor info on the county website
Neighborhood: 55904
Nearby schools
GreatSchools rating
- 5/10Pinewood Elementary SchoolGrades: PK-5Distance: 2.2 mi
- 4/10Willow Creek Middle SchoolGrades: 6-8Distance: 2.3 mi
- 9/10Mayo Senior High SchoolGrades: 8-12Distance: 3 mi
Schools provided by the listing agent
- Elementary: Bamber Valley
- Middle: Willow Creek
- High: Mayo
Source: NorthstarMLS as distributed by MLS GRID. This data may not be complete. We recommend contacting the local school district to confirm school assignments for this home.
Get a cash offer in 3 minutes
Find out how much your home could sell for in as little as 3 minutes with a no-obligation cash offer.
Estimated market value$458,400
Get a cash offer in 3 minutes
Find out how much your home could sell for in as little as 3 minutes with a no-obligation cash offer.
Estimated market value
$458,400
