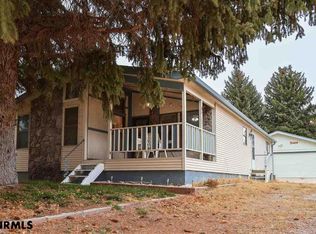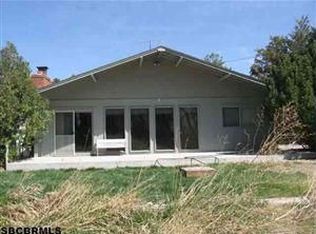Sold for $80,000 on 08/05/25
$80,000
40037 Durfee Rd, Minatare, NE 69356
4beds
2baths
1,960sqft
Single Family Residence
Built in 1975
0.36 Acres Lot
$80,900 Zestimate®
$41/sqft
$1,418 Estimated rent
Home value
$80,900
Estimated sales range
Not available
$1,418/mo
Zestimate® history
Loading...
Owner options
Explore your selling options
What's special
POTENTIAL IS GREAT AND NEXT TO LAKE MINATARE AND THE TREES ARE ABSOLUTELY BEAUTIFUL THIS TIME OF YEAR. SHORT WALK TO THE LAKE FROM THIS HOME...... HAS 2 NEW SLIDING GLASS DOORS AND ONE UPDATED AND NEW DECK WITH TREATED WOOD. WOODBURNING STOVE WILL MAKE IT NICE AND COZY TAKING THE CHILL OFF DURING WINTER WEATHER. LANDSCAPING IN PLACE TO MAKE A BEAUTIFUL YARD WITH BUYERS CHOICE. LOTS OF SPACE IN THIS HOME 1960 SF. 3 BRS AND 4TH COULD BE OFFICE OR BEDROOM ALL WITH MIRRORED CLOSET DOORS. FORMAL DINING AREA WITH SLIDING GLASS DOOR TO BACKYARD. THERE IS A SLIDING GLASS DOOR IN FAMILY ROOM AND PRIMARY BEDROOM.... THERE IS A COMMUNITY WELL FOR 3 UNITS (Seller, Keller and Gould -Managed by Gould) & AND SEPTIC SYSTEM IS SHARED WITH SELLER, KELLER AND MANN - MANAGED BY MANN. NO HOA. EACH PROPERTY SPLITS THE COST OF ELECTRICITY AND ANY REPAIRS.......THE GARAGE IS AN OVERSIZED 2 CAR WITH AMPLE SPACE FOR STORAGE AND WORKBENCH AND FREEZER. HAS GARAGE DOOR OPENER WITH REMOTE.....THE YARD IS FENCED AND READY FOR PETS.....MAKE YOUR APPOINTMENT TO TOUR THIS HOME WITH YOUR REALTOR.
Zillow last checked: 8 hours ago
Listing updated: August 05, 2025 at 02:21pm
Listed by:
Jan Rahmig,
GATEWAY REALTY OF SCOTTSBLUFF INC.
Bought with:
Jan Rahmig
GATEWAY REALTY OF SCOTTSBLUFF INC.
Source: SBCMLS,MLS#: 25983
Facts & features
Interior
Bedrooms & bathrooms
- Bedrooms: 4
- Bathrooms: 2
- Main level bathrooms: 2
- Main level bedrooms: 4
Primary bedroom
- Level: Main
- Area: 255.84
- Dimensions: 24.6 x 10.4
Bedroom 2
- Level: Main
- Area: 91.52
- Dimensions: 10.4 x 8.8
Bedroom 3
- Level: Main
- Area: 91.64
- Dimensions: 11.3 x 8.11
Bedroom 4
- Level: Main
- Area: 91.91
- Dimensions: 9.1 x 10.1
Dining room
- Features: Formal
- Level: Main
- Area: 178.22
- Dimensions: 13.4 x 13.3
Family room
- Level: Main
- Area: 198.77
- Dimensions: 14.3 x 13.9
Kitchen
- Level: Main
- Area: 119.99
- Dimensions: 10.81 x 11.1
Living room
- Level: Main
- Area: 293.43
- Dimensions: 13.9 x 21.11
Heating
- Electric
Cooling
- Central Air
Appliances
- Included: Electric Range, Dishwasher, Refrigerator, Trash Compactor, Electric Water Heater
- Laundry: Main Level
Features
- Has basement: No
- Has fireplace: Yes
- Fireplace features: Wood Burning, Living Room
Interior area
- Total structure area: 1,960
- Total interior livable area: 1,960 sqft
- Finished area above ground: 1,960
Property
Parking
- Total spaces: 2
- Parking features: Detached, Garage Door Opener
- Garage spaces: 2
Features
- Patio & porch: Deck
- Exterior features: Rain Gutters
Lot
- Size: 0.36 Acres
- Dimensions: 120X130
- Features: Rough Grade
Details
- Parcel number: 010238336
Construction
Type & style
- Home type: SingleFamily
- Property subtype: Single Family Residence
Materials
- Hard Board
- Roof: Asphalt
Condition
- New construction: No
- Year built: 1975
Utilities & green energy
- Sewer: Septic Tank
- Water: Well
- Utilities for property: Electricity Available
Community & neighborhood
Location
- Region: Minatare
Other
Other facts
- Road surface type: Dirt
Price history
| Date | Event | Price |
|---|---|---|
| 8/5/2025 | Sold | $80,000-46.7%$41/sqft |
Source: SBCMLS #25983 Report a problem | ||
| 6/26/2025 | Pending sale | $150,000$77/sqft |
Source: SBCMLS #25983 Report a problem | ||
| 1/14/2025 | Price change | $150,000-9.9%$77/sqft |
Source: SBCMLS #25983 Report a problem | ||
| 10/21/2024 | Listed for sale | $166,500$85/sqft |
Source: SBCMLS #25983 Report a problem | ||
Public tax history
| Year | Property taxes | Tax assessment |
|---|---|---|
| 2024 | $1,906 -24% | $166,480 +21.4% |
| 2023 | $2,508 +1446.5% | $137,123 0% |
| 2022 | $162 -92.9% | $137,126 +19.7% |
Find assessor info on the county website
Neighborhood: 69356
Nearby schools
GreatSchools rating
- 6/10Lake Minatare SchoolGrades: PK-5Distance: 5.4 mi
- 6/10Bluffs Middle SchoolGrades: 6-8Distance: 10.1 mi
- 3/10Scottsbluff Senior High SchoolGrades: 9-12Distance: 9.8 mi

Get pre-qualified for a loan
At Zillow Home Loans, we can pre-qualify you in as little as 5 minutes with no impact to your credit score.An equal housing lender. NMLS #10287.

