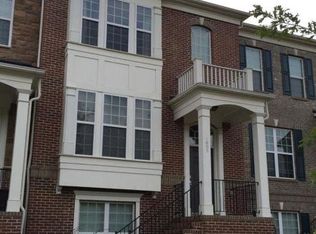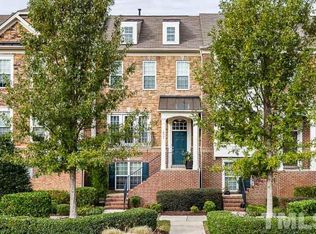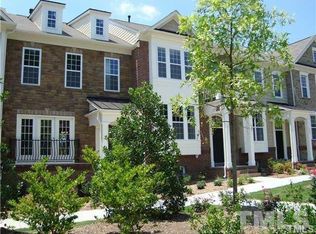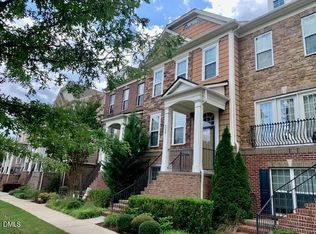Sold for $455,000 on 02/13/25
$455,000
4003 Yellowfield Way, Cary, NC 27518
3beds
1,877sqft
Townhouse, Residential
Built in 2010
1,306.8 Square Feet Lot
$447,700 Zestimate®
$242/sqft
$2,181 Estimated rent
Home value
$447,700
$425,000 - $470,000
$2,181/mo
Zestimate® history
Loading...
Owner options
Explore your selling options
What's special
Welcome to this private end-unit townhouse, perfectly situated near shopping, restaurants, and easy highway access! The kitchen features beautiful granite countertops, stainless steel appliances, and rich hardwood flooring. The adjacent dining room, with its elegant wainscoting, opens to a charming rear deck, perfect for outdoor relaxation. In the living room, cozy up by the gas log fireplace for those quiet evenings at home. Upstairs, both the spacious master bedroom and the second bedroom each come with their own private bath for ultimate convenience. The lower level offers a flexible space that can be a third bedroom, bonus room, or personal retreat, complete with its own bathroom and closet. Plus, the rear entry garage adds an extra touch of convenience. You'll love calling this place home!
Zillow last checked: 8 hours ago
Listing updated: October 28, 2025 at 12:35am
Listed by:
Nick Gallina 919-264-5992,
Keller Williams Realty
Bought with:
Eva Setal, 346149
DASH Carolina
Source: Doorify MLS,MLS#: 10070900
Facts & features
Interior
Bedrooms & bathrooms
- Bedrooms: 3
- Bathrooms: 4
- Full bathrooms: 3
- 1/2 bathrooms: 1
Heating
- Forced Air
Cooling
- Ceiling Fan(s), Central Air
Appliances
- Included: Dishwasher, Gas Cooktop, Microwave, Refrigerator, Stainless Steel Appliance(s)
- Laundry: Laundry Room
Features
- Bathtub/Shower Combination, Ceiling Fan(s), Double Vanity, Entrance Foyer, Granite Counters, Kitchen Island, Pantry, Smooth Ceilings, Tray Ceiling(s), Walk-In Closet(s)
- Flooring: Carpet, Hardwood, Tile
- Number of fireplaces: 1
- Fireplace features: Gas Log, Living Room
- Common walls with other units/homes: 1 Common Wall
Interior area
- Total structure area: 1,877
- Total interior livable area: 1,877 sqft
- Finished area above ground: 1,877
- Finished area below ground: 0
Property
Parking
- Total spaces: 2
- Parking features: Attached, Garage
- Attached garage spaces: 2
Features
- Levels: Three Or More
- Stories: 3
- Exterior features: Balcony
- Has view: Yes
Lot
- Size: 1,306 sqft
- Dimensions: 25 x 50 x 23 x 22 x 72
- Features: Corner Lot, Landscaped
Details
- Parcel number: 0772677820
- Zoning: RMFM
- Special conditions: Standard
Construction
Type & style
- Home type: Townhouse
- Architectural style: Transitional
- Property subtype: Townhouse, Residential
- Attached to another structure: Yes
Materials
- Brick Veneer
- Foundation: Slab
- Roof: Shingle
Condition
- New construction: No
- Year built: 2010
Utilities & green energy
- Sewer: Public Sewer
- Water: Public
Community & neighborhood
Community
- Community features: Street Lights
Location
- Region: Cary
- Subdivision: Creekside at Tryon Village
HOA & financial
HOA
- Has HOA: Yes
- HOA fee: $108 monthly
- Amenities included: Trail(s)
- Services included: Maintenance Grounds, Maintenance Structure
Price history
| Date | Event | Price |
|---|---|---|
| 2/13/2025 | Sold | $455,000+1.1%$242/sqft |
Source: | ||
| 1/19/2025 | Pending sale | $450,000$240/sqft |
Source: | ||
| 1/15/2025 | Listed for sale | $450,000+28.6%$240/sqft |
Source: | ||
| 5/31/2021 | Sold | $350,000+7.7%$186/sqft |
Source: | ||
| 5/1/2021 | Listed for sale | $325,000+41.3%$173/sqft |
Source: | ||
Public tax history
| Year | Property taxes | Tax assessment |
|---|---|---|
| 2025 | $3,571 +2.2% | $414,299 |
| 2024 | $3,494 +20% | $414,299 +43.5% |
| 2023 | $2,913 +3.9% | $288,693 |
Find assessor info on the county website
Neighborhood: 27518
Nearby schools
GreatSchools rating
- 7/10Swift Creek ElementaryGrades: K-5Distance: 0.6 mi
- 7/10Dillard Drive MiddleGrades: 6-8Distance: 1 mi
- 8/10Athens Drive HighGrades: 9-12Distance: 2.2 mi
Schools provided by the listing agent
- Elementary: Wake - Swift Creek
- Middle: Wake - Dillard
- High: Wake - Athens Dr
Source: Doorify MLS. This data may not be complete. We recommend contacting the local school district to confirm school assignments for this home.
Get a cash offer in 3 minutes
Find out how much your home could sell for in as little as 3 minutes with a no-obligation cash offer.
Estimated market value
$447,700
Get a cash offer in 3 minutes
Find out how much your home could sell for in as little as 3 minutes with a no-obligation cash offer.
Estimated market value
$447,700



