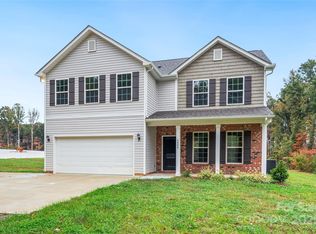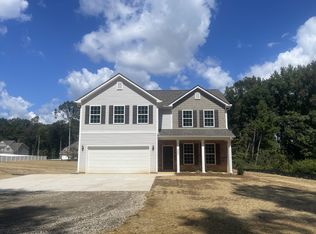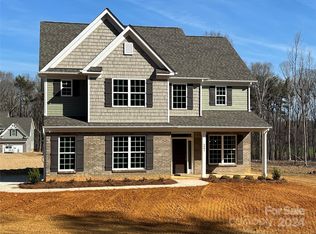Closed
$399,900
4003 Vann Sneed Rd, Marshville, NC 28103
4beds
2,330sqft
Single Family Residence
Built in 2024
1.11 Acres Lot
$415,700 Zestimate®
$172/sqft
$2,676 Estimated rent
Home value
$415,700
$395,000 - $436,000
$2,676/mo
Zestimate® history
Loading...
Owner options
Explore your selling options
What's special
4.875% INTEREST RATE ON a 2/1 BUYDOWN FOR A LIMITED TIME AT NO COST TO YOU, USING PINNACLE HOMES PREFERRED LENDER!! Beautiful new construction sitting on an acre! The design of this home is spectacular. The kitchen is open to the family room and has granite counter tops, peninsula and tile back splash. Also on the main level you will find laminate hardwood flooring, a dining room plus an office that could be used as a playroom, workout room etc. Upstairs is the Primary bedroom along with 3 additional bedrooms and nice size laundry room. The owners suite is large and the owners bath has a double bowl vanity with granite counter tops, garden tub, separate shower and a huge walk in closet. Builder appliance package includes SS dishwasher, stove, microwave and refrigerator! This is a must see! 2 car garage, patio and much more!
Zillow last checked: 8 hours ago
Listing updated: January 02, 2025 at 10:36am
Listing Provided by:
Tonya Benton tonya@choiceoneunion.com,
Choice One Realty Experts LLC
Bought with:
Jessica Withers
United Real Estate-Queen City
Source: Canopy MLS as distributed by MLS GRID,MLS#: 4165721
Facts & features
Interior
Bedrooms & bathrooms
- Bedrooms: 4
- Bathrooms: 3
- Full bathrooms: 2
- 1/2 bathrooms: 1
Primary bedroom
- Level: Upper
Primary bedroom
- Level: Upper
Bedroom s
- Level: Upper
Bedroom s
- Level: Upper
Bedroom s
- Level: Upper
Bedroom s
- Level: Upper
Bedroom s
- Level: Upper
Bedroom s
- Level: Upper
Dining room
- Level: Main
Dining room
- Level: Main
Kitchen
- Level: Main
Kitchen
- Level: Main
Laundry
- Level: Upper
Laundry
- Level: Upper
Living room
- Level: Main
Living room
- Level: Main
Office
- Level: Main
Office
- Level: Main
Heating
- Heat Pump
Cooling
- Ceiling Fan(s), Central Air
Appliances
- Included: Dishwasher, Electric Range, Electric Water Heater, Microwave
- Laundry: Laundry Room, Upper Level
Features
- Flooring: Carpet, Tile, Laminate
- Has basement: No
Interior area
- Total structure area: 2,330
- Total interior livable area: 2,330 sqft
- Finished area above ground: 2,330
- Finished area below ground: 0
Property
Parking
- Total spaces: 2
- Parking features: Attached Garage, Garage on Main Level
- Attached garage spaces: 2
Features
- Levels: Two
- Stories: 2
Lot
- Size: 1.11 Acres
Details
- Parcel number: 03111025D
- Zoning: RA-40
- Special conditions: Standard
Construction
Type & style
- Home type: SingleFamily
- Architectural style: Transitional
- Property subtype: Single Family Residence
Materials
- Brick Partial, Vinyl
- Foundation: Slab
- Roof: Shingle
Condition
- New construction: Yes
- Year built: 2024
Details
- Builder model: Nevada
- Builder name: Pinnacle Homes USA
Utilities & green energy
- Sewer: Septic Installed
- Water: Well
Community & neighborhood
Location
- Region: Marshville
- Subdivision: minor
Other
Other facts
- Listing terms: Cash,Conventional,FHA,VA Loan
- Road surface type: Gravel, Paved
Price history
| Date | Event | Price |
|---|---|---|
| 1/2/2025 | Sold | $399,900$172/sqft |
Source: | ||
| 12/26/2024 | Pending sale | $399,900$172/sqft |
Source: | ||
| 9/11/2024 | Price change | $399,900-2.4%$172/sqft |
Source: | ||
| 7/29/2024 | Listed for sale | $409,900$176/sqft |
Source: | ||
Public tax history
| Year | Property taxes | Tax assessment |
|---|---|---|
| 2025 | $2,098 +1723.5% | $430,600 +2346.6% |
| 2024 | $115 +1.7% | $17,600 |
| 2023 | $113 | $17,600 |
Find assessor info on the county website
Neighborhood: 28103
Nearby schools
GreatSchools rating
- 7/10Union Elementary SchoolGrades: PK-5Distance: 5.7 mi
- 6/10East Union Middle SchoolGrades: 6-8Distance: 10.8 mi
- 4/10Forest Hills High SchoolGrades: 9-12Distance: 10.5 mi
Schools provided by the listing agent
- Elementary: Union
- Middle: East Union
- High: Forest Hills
Source: Canopy MLS as distributed by MLS GRID. This data may not be complete. We recommend contacting the local school district to confirm school assignments for this home.
Get a cash offer in 3 minutes
Find out how much your home could sell for in as little as 3 minutes with a no-obligation cash offer.
Estimated market value$415,700
Get a cash offer in 3 minutes
Find out how much your home could sell for in as little as 3 minutes with a no-obligation cash offer.
Estimated market value
$415,700


