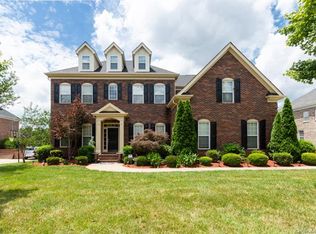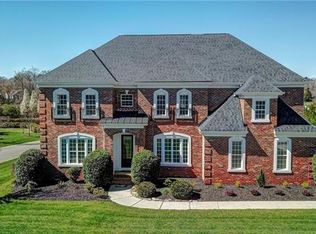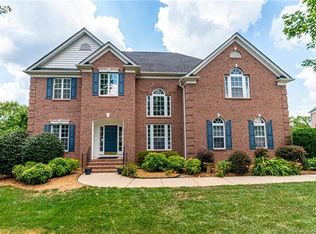Stunning 5-bedroom full brick home located in the Weddington High school district. Entire home has been freshly painted, with a new roof installed April 2020, as well as new carpeting on the third story. The home has a spacious two-story living room, with an open floor plan looking into the kitchen and breakfast room and many windows allowing large amounts of natural light. Each bedroom contains its own private bath. The master bedroom includes a beautiful customized walk in master closet. Additionally, the home features a security system, prewired surround sound in the living room, and automated sprinkler system. Large backyard surrounded by extensive landscaping allowing for privacy.
This property is off market, which means it's not currently listed for sale or rent on Zillow. This may be different from what's available on other websites or public sources.


