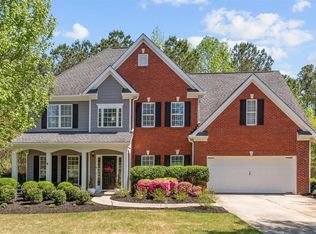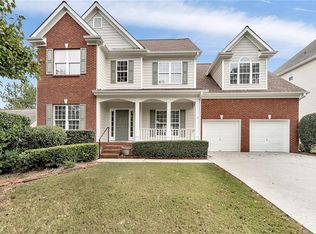This is the ranch home you've been waiting for - an entertainer's dream! One level living at its finest! Move-In Ready! Located in highly sought after Suwanee Place in one of the best cities to live in all of Georgia. Fabulous open and flowing floor plan with tile and hardwoods throughout home. Soaring, vaulted ceiling in the oversized great room with gas log fireplace offers an abundance of natural light. 12' ceilings in the dining room and vaulted formal living room. Spacious kitchen features double ovens, a gas range, built-in microwave, a breakfast bar & breakfast area. Elegant oversized master suite on main level features a double trey ceiling. Luxurious master bath has double vanities, a garden tub, a separate shower and a walk-in closet. The upper level bedroom is ideal for an in home office or a perfect guest/teen suite. Rare three car side entry garage and level fenced, private backyard. Beautiful stone entry and stone rear patio. Recent roof. Recent HVAC. Active Swim/Tennis community. Minutes from Roberts Elementary, North Gwinnett Middle, North Gwinnett High School. 5 minutes from Suwanee Town Center Park. 10 minutes from the Mall of Georgia. 20 minutes from Lake Lanier. Please practice CDC guidelines for safe showings during Covid 19.
This property is off market, which means it's not currently listed for sale or rent on Zillow. This may be different from what's available on other websites or public sources.

