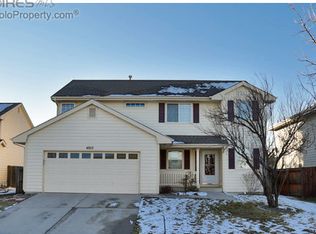This beautiful well cared for home is immaculate. Everything has been maintained with thought and care, from the mature landscaping to the fine details inside. Enjoy this open floor-plan and with fresh new paint and carpets. Entertain family and friends in your open kitchen with stainless steel appliances and tons of cabinets offering storage solutions at every turn. The open family room is a great place to relax. The 2nd level boasts a large master suite with a spacious attached bath and walk-in closet. Step out to the landscaped yard to enjoy the Colorado sunshine. Your dream home is located in a desirable neighborhood. The area features beautiful parks, great schools and walking/biking access to anything you need located in East Central Fort Collins just minutes from interstate access.
This property is off market, which means it's not currently listed for sale or rent on Zillow. This may be different from what's available on other websites or public sources.
