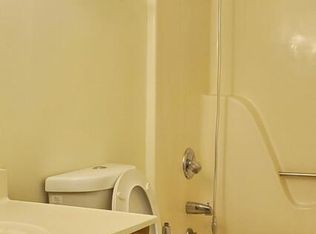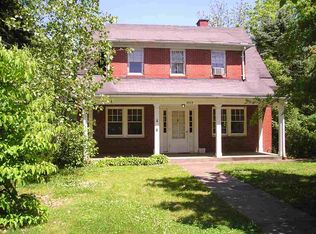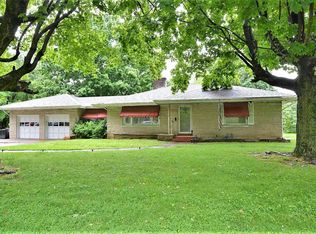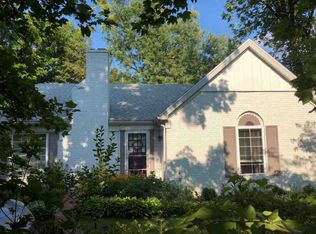Closed
$194,000
4003 Stringtown Rd, Evansville, IN 47711
2beds
980sqft
Single Family Residence
Built in 1950
1.05 Acres Lot
$197,900 Zestimate®
$--/sqft
$1,107 Estimated rent
Home value
$197,900
$176,000 - $222,000
$1,107/mo
Zestimate® history
Loading...
Owner options
Explore your selling options
What's special
Stunning brick ranch with modern upgrades and a spacious 1 acre yard! Step inside to find an updated Eat-in Kitchen, with an open floor plan. New flooring & fresh paint throughout, Kitchen boasts new countertops and cabinetry, making this a great space to entertain! Relax in the spacious living room with great natural light, or retreat to the primary suite with an en-suite bath. The additional bedroom offers ample space and versatility, ideal for guests, a home office, or a hobby room. The tiled full bath, has a walk in shower, new light fixtures, and a double vanity. The enclosed porch is perfect to use as an additional living space! The yard has so much space and potential for a garden, swing set, and plenty of room to add a garage. This home also features a horseshoe drive making it easy for parking, and in and out access.
Zillow last checked: 8 hours ago
Listing updated: April 28, 2025 at 05:53am
Listed by:
Jessie L Gross Cell:812-454-5206,
F.C. TUCKER EMGE
Bought with:
Trae Dauby, RB14050340
Dauby Real Estate
Source: IRMLS,MLS#: 202507807
Facts & features
Interior
Bedrooms & bathrooms
- Bedrooms: 2
- Bathrooms: 1
- Full bathrooms: 1
- Main level bedrooms: 2
Bedroom 1
- Level: Main
Bedroom 2
- Level: Main
Kitchen
- Level: Main
- Area: 126
- Dimensions: 9 x 14
Living room
- Level: Main
- Area: 216
- Dimensions: 18 x 12
Heating
- Natural Gas, Forced Air
Cooling
- Central Air
Appliances
- Included: Disposal, Dishwasher, Exhaust Fan, Electric Range, Gas Water Heater
- Laundry: Main Level
Features
- 1st Bdrm En Suite, Ceiling Fan(s), Eat-in Kitchen, Open Floorplan, Main Level Bedroom Suite
- Basement: Crawl Space
- Has fireplace: No
Interior area
- Total structure area: 980
- Total interior livable area: 980 sqft
- Finished area above ground: 980
- Finished area below ground: 0
Property
Features
- Levels: One
- Stories: 1
- Patio & porch: Enclosed
- Fencing: None
Lot
- Size: 1.05 Acres
- Dimensions: 325x120
- Features: Few Trees, Sloped, Landscaped
Details
- Parcel number: 820608034081.041020
- Zoning: R-1
Construction
Type & style
- Home type: SingleFamily
- Property subtype: Single Family Residence
Materials
- Brick
Condition
- New construction: No
- Year built: 1950
Utilities & green energy
- Sewer: Public Sewer
- Water: Public
Community & neighborhood
Location
- Region: Evansville
- Subdivision: None
Other
Other facts
- Listing terms: Cash,Conventional,FHA,VA Loan
Price history
| Date | Event | Price |
|---|---|---|
| 4/25/2025 | Sold | $194,000-0.5% |
Source: | ||
| 3/24/2025 | Pending sale | $194,900 |
Source: | ||
| 3/12/2025 | Listed for sale | $194,900 |
Source: | ||
Public tax history
| Year | Property taxes | Tax assessment |
|---|---|---|
| 2024 | $2,895 +35.8% | $140,100 +5.5% |
| 2023 | $2,132 +10.8% | $132,800 +36.8% |
| 2022 | $1,924 -1.6% | $97,100 +12.8% |
Find assessor info on the county website
Neighborhood: 47711
Nearby schools
GreatSchools rating
- 4/10Stringtown Elementary SchoolGrades: K-5Distance: 0.5 mi
- 9/10Thompkins Middle SchoolGrades: 6-8Distance: 1.2 mi
- 7/10Central High SchoolGrades: 9-12Distance: 1.3 mi
Schools provided by the listing agent
- Elementary: Stringtown
- Middle: Thompkins
- High: Central
- District: Evansville-Vanderburgh School Corp.
Source: IRMLS. This data may not be complete. We recommend contacting the local school district to confirm school assignments for this home.
Get pre-qualified for a loan
At Zillow Home Loans, we can pre-qualify you in as little as 5 minutes with no impact to your credit score.An equal housing lender. NMLS #10287.
Sell for more on Zillow
Get a Zillow Showcase℠ listing at no additional cost and you could sell for .
$197,900
2% more+$3,958
With Zillow Showcase(estimated)$201,858



