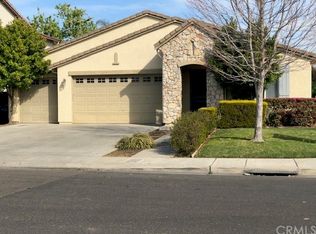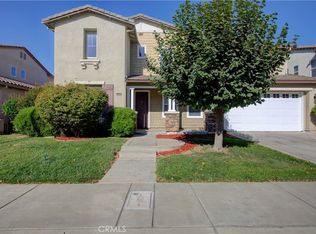Sold for $440,000
$440,000
4003 Saint Remy Ct, Merced, CA 95348
3beds
2,465sqft
Single Family Residence
Built in 2007
7,048.01 Square Feet Lot
$477,900 Zestimate®
$178/sqft
$2,385 Estimated rent
Home value
$477,900
$454,000 - $502,000
$2,385/mo
Zestimate® history
Loading...
Owner options
Explore your selling options
What's special
Claim the enviable ease of single-story living in this captivating 3-bedroom, 3-bathroom ranch style home in the beautiful City of Merced. This charming home is perfectly situated on a beautiful corner lot, in a popular neighborhood with tree-lined sidewalks. Though large and attractively landscaped, the yard is also low-maintenance, giving you more time to enjoy it. Hardwood flooring throughout the living areas and bedrooms imparts a legacy feel. This home provides a spacious open layout with natural lighting giving the home a daily connection to the outdoors. You'll enjoy the attractive glow of warm flame emanating from a wood burning fireplace in the living room. Not to mention a spacious kitchen bathed in natural light is in the popular island configuration, maximizing workspace and flexibility. The ensuite primary bedroom is a great place to start and end the day. The other two bedrooms are ready to reflect your flavor of decor. An attached garage makes unloading the groceries easy. This garage is available for its original purpose, or you can get creative by treating it as additional flex space. The 3 car driveway offers ample room for visitors' parking. Within comfortable pedestrian range of parks, shopping and dining options.
Zillow last checked: 8 hours ago
Listing updated: February 11, 2025 at 11:35am
Listed by:
Vivian Chen DRE #02074851 415-350-8864,
Berri Real Estate
Bought with:
Vivian Chen, DRE #02074851
Berri Real Estate
Source: SFAR,MLS#: 223007432 Originating MLS: San Francisco Association of REALTORS
Originating MLS: San Francisco Association of REALTORS
Facts & features
Interior
Bedrooms & bathrooms
- Bedrooms: 3
- Bathrooms: 3
- Full bathrooms: 2
- 1/2 bathrooms: 1
Primary bedroom
- Features: Walk-In Closet, Ground Floor, Closet
- Area: 0
- Dimensions: 0 x 0
Bedroom 1
- Area: 0
- Dimensions: 0 x 0
Bedroom 2
- Area: 0
- Dimensions: 0 x 0
Bedroom 3
- Area: 0
- Dimensions: 0 x 0
Bedroom 4
- Area: 0
- Dimensions: 0 x 0
Primary bathroom
- Features: Walk-In Closet, Tub, Double Vanity, Shower Stall(s), Closet
Bathroom
- Features: Window
Dining room
- Features: Dining/Family Combo, Bar
- Level: Main
- Area: 0
- Dimensions: 0 x 0
Family room
- Area: 0
- Dimensions: 0 x 0
Kitchen
- Features: Kitchen Island, Granite Counters, Pantry Closet
- Level: Main
- Area: 0
- Dimensions: 0 x 0
Living room
- Features: Great Room
- Level: Main
- Area: 0
- Dimensions: 0 x 0
Heating
- Central
Cooling
- Central Air, Ceiling Fan(s)
Appliances
- Included: Microwave, Dishwasher, Range Hood, Gas Cooktop
- Laundry: Hookups Only, Ground Floor, Sink, Laundry Closet
Features
- Flooring: Vinyl, Tile, Carpet
- Windows: Screens, Double Pane Windows
- Number of fireplaces: 1
- Fireplace features: Living Room
Interior area
- Total structure area: 2,465
- Total interior livable area: 2,465 sqft
Property
Parking
- Total spaces: 6
- Parking features: Driveway, Inside Entrance, Uncovered Parking Spaces 2+, Garage Faces Front, Side By Side, Attached
- Attached garage spaces: 3
- Uncovered spaces: 3
Features
- Levels: One
- Stories: 1
- Fencing: Wood,Fenced,Back Yard
Lot
- Size: 7,048 sqft
- Features: Low Maintenance, Landscape Front, Corner Lot
- Topography: Level
Details
- Parcel number: 206184002
- Zoning: R1
- Special conditions: Standard
Construction
Type & style
- Home type: SingleFamily
- Architectural style: Ranch
- Property subtype: Single Family Residence
Materials
- Wood, Stucco
- Foundation: Slab
- Roof: Tile
Condition
- Updated/Remodeled
- New construction: No
- Year built: 2007
Utilities & green energy
- Electric: 220 Volts in Laundry
- Sewer: Public Sewer
- Water: Public
Community & neighborhood
Security
- Security features: Smoke Detector(s), Carbon Monoxide Detector(s)
Location
- Region: Merced
HOA & financial
HOA
- Has HOA: No
Other financial information
- Total actual rent: 0
Other
Other facts
- Price range: $440K - $440K
- Listing terms: Submit
- Road surface type: Sidewalk/Curb/Gutter, Paved Sidewalk
Price history
| Date | Event | Price |
|---|---|---|
| 6/14/2023 | Listing removed | -- |
Source: Zillow Rentals Report a problem | ||
| 6/10/2023 | Price change | $2,400+4.6%$1/sqft |
Source: Zillow Rentals Report a problem | ||
| 6/5/2023 | Price change | $2,295-4.4%$1/sqft |
Source: Zillow Rentals Report a problem | ||
| 5/16/2023 | Price change | $2,400+45.5%$1/sqft |
Source: Zillow Rentals Report a problem | ||
| 4/10/2023 | Sold | $440,000-7.4%$178/sqft |
Source: | ||
Public tax history
| Year | Property taxes | Tax assessment |
|---|---|---|
| 2025 | $6,338 +5.2% | $468,180 +2% |
| 2024 | $6,025 +2.2% | $459,000 +2.6% |
| 2023 | $5,896 +2% | $447,372 +2% |
Find assessor info on the county website
Neighborhood: 95348
Nearby schools
GreatSchools rating
- 5/10Joe Stefani Elementary SchoolGrades: 3-6Distance: 2.5 mi
- 4/10Herbert H. Cruickshank Middle SchoolGrades: 7-8Distance: 1.6 mi
- 6/10El Capitan HighGrades: 9-12Distance: 2.2 mi
Schools provided by the listing agent
- District: Merced City
Source: SFAR. This data may not be complete. We recommend contacting the local school district to confirm school assignments for this home.

Get pre-qualified for a loan
At Zillow Home Loans, we can pre-qualify you in as little as 5 minutes with no impact to your credit score.An equal housing lender. NMLS #10287.

