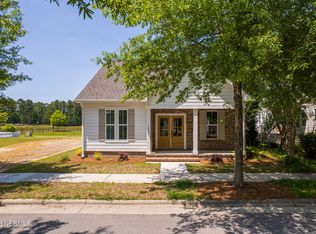The picture perfect setting that this Charleston style cottage home offers is unmatched! Pristine features and a custom build in the glorious Carolina Colours will find you never wanting to leave your slice of paradise! A wrap around front porch with a pond view & palm trees blowing in the breeze will cure your winter blues. You will notice Beadboard & Hardie Board siding which adds a touch of simple elegance.Step inside to an open floor concept that features beautiful hardwood flooring, plantation shutters, custom crown molding, built in speaker system throughout the entirety of the home & top of the line Honeywell security system. You will find yourself eager to whip up your favorite meals in your gourmet chefs kitchen. High end Viking stainless steel appliances, granite counter tops, a tile backsplash and custom cabinetry complete the kitchen. The main floor master suite is sure to delight you with features such as your large custom closet w/ built in cabinetry, a spacious bathroom that features dual vanities, granite counter tops & tile walk in shower.Make your way to the cozy sunroom with access to your large rear deck that has an electric awning. Just up the stairs off of the sunroom boasts a mother in law suite with a full kitchen including stainless steel appliances, full bathroom with a tile walk in shower, gas logs fireplace, home theater & stunning reclaimed barn wood flooring. Your guests will never want to come & visit you downstairs.This smart home features it's own central vacuum system & a security system that allows you to control the home remotely. An easy maintenance free fenced in side yard is perfect for your pets & plenty of summer fun.You will not find another home that offers the features that 4003 Reunion Pointe Lane does or the lifestyle of the Carolina Colours Community. You have access to the large clubhouse, pool, tennis court & pavilion. Located on a double lot, convenient to shopping & dining call today to schedule your tour!
This property is off market, which means it's not currently listed for sale or rent on Zillow. This may be different from what's available on other websites or public sources.

