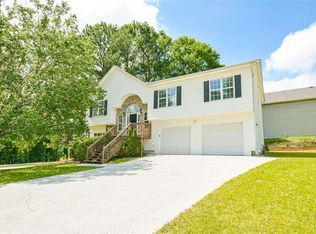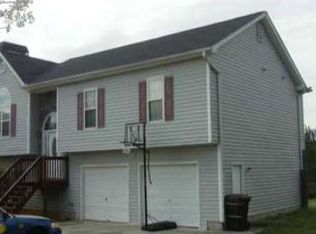Closed
$343,000
4003 Preston Place Ln, Powder Springs, GA 30127
4beds
2,324sqft
Single Family Residence, Residential
Built in 1999
0.35 Acres Lot
$345,100 Zestimate®
$148/sqft
$2,265 Estimated rent
Home value
$345,100
$321,000 - $373,000
$2,265/mo
Zestimate® history
Loading...
Owner options
Explore your selling options
What's special
Welcome Home!! 4003 Preston Place Ln is nestled in the heart of Powder Springs next to Silver Comet Trail. This extremely well maintained home features spacious living areas, bedrooms and closets making it the perfect home for you and your family. A full In-Law Suite with a beautiful kitchenette and a full bathroom ensure plenty of room for family and friends. This property is move in ready. Don't miss out! Come and check it out today.
Zillow last checked: 8 hours ago
Listing updated: June 10, 2025 at 10:55pm
Listing Provided by:
PAOLA A HINCAPIE PINZON,
Maximum One Realty Greater ATL.
Bought with:
Rosaira MercedesTavarez
LPT Realty, LLC
Source: FMLS GA,MLS#: 7564336
Facts & features
Interior
Bedrooms & bathrooms
- Bedrooms: 4
- Bathrooms: 3
- Full bathrooms: 3
- Main level bathrooms: 2
- Main level bedrooms: 3
Primary bedroom
- Features: Oversized Master, Other
- Level: Oversized Master, Other
Bedroom
- Features: Oversized Master, Other
Primary bathroom
- Features: Double Vanity, Separate Tub/Shower, Soaking Tub, Other
Dining room
- Features: Open Concept, Other
Kitchen
- Features: Solid Surface Counters, Pantry, View to Family Room, Breakfast Room
Heating
- Central
Cooling
- Ceiling Fan(s), Central Air, Electric
Appliances
- Included: Gas Range
- Laundry: In Basement, Lower Level, Other
Features
- Entrance Foyer 2 Story, Double Vanity, Walk-In Closet(s), Tray Ceiling(s)
- Flooring: Hardwood, Ceramic Tile
- Windows: Double Pane Windows
- Basement: Exterior Entry,Finished Bath,Finished,Full,Interior Entry,Daylight
- Number of fireplaces: 1
- Fireplace features: Family Room
- Common walls with other units/homes: No Common Walls
Interior area
- Total structure area: 2,324
- Total interior livable area: 2,324 sqft
- Finished area above ground: 1,574
- Finished area below ground: 750
Property
Parking
- Total spaces: 2
- Parking features: Garage Door Opener, Driveway, Garage Faces Front, Garage, Level Driveway
- Garage spaces: 2
- Has uncovered spaces: Yes
Accessibility
- Accessibility features: None
Features
- Levels: Two
- Stories: 2
- Patio & porch: Deck, Front Porch
- Exterior features: Lighting, Garden, Other
- Pool features: None
- Spa features: None
- Fencing: None
- Has view: Yes
- View description: Other
- Waterfront features: None
- Body of water: None
Lot
- Size: 0.35 Acres
- Features: Back Yard, Cul-De-Sac, Landscaped
Details
- Additional structures: None
- Parcel number: 19090800080
- Other equipment: None
- Horse amenities: None
Construction
Type & style
- Home type: SingleFamily
- Architectural style: Traditional
- Property subtype: Single Family Residence, Residential
Materials
- Vinyl Siding
- Foundation: Slab
- Roof: Composition,Shingle
Condition
- Resale
- New construction: No
- Year built: 1999
Utilities & green energy
- Electric: 110 Volts
- Sewer: Public Sewer
- Water: Public
- Utilities for property: Electricity Available, Natural Gas Available, Phone Available, Sewer Available
Green energy
- Energy efficient items: None
- Energy generation: None
Community & neighborhood
Security
- Security features: Smoke Detector(s)
Community
- Community features: None
Location
- Region: Powder Springs
- Subdivision: Preston Place
HOA & financial
HOA
- Has HOA: Yes
- HOA fee: $180 annually
- Association phone: 678-567-1480
Other
Other facts
- Road surface type: Asphalt
Price history
| Date | Event | Price |
|---|---|---|
| 5/30/2025 | Sold | $343,000+1.2%$148/sqft |
Source: | ||
| 5/19/2025 | Pending sale | $339,000$146/sqft |
Source: | ||
| 4/23/2025 | Listed for sale | $339,000+177.9%$146/sqft |
Source: | ||
| 2/1/1999 | Sold | $122,000$52/sqft |
Source: Public Record | ||
Public tax history
| Year | Property taxes | Tax assessment |
|---|---|---|
| 2024 | $541 +61.6% | $72,664 |
| 2023 | $334 -38.1% | $72,664 |
| 2022 | $541 +8.8% | $72,664 +25.4% |
Find assessor info on the county website
Neighborhood: 30127
Nearby schools
GreatSchools rating
- 4/10Compton Elementary SchoolGrades: PK-5Distance: 1.5 mi
- 5/10Tapp Middle SchoolGrades: 6-8Distance: 1.4 mi
- 5/10Mceachern High SchoolGrades: 9-12Distance: 2.8 mi
Schools provided by the listing agent
- Elementary: Compton
- Middle: Tapp
- High: McEachern
Source: FMLS GA. This data may not be complete. We recommend contacting the local school district to confirm school assignments for this home.
Get a cash offer in 3 minutes
Find out how much your home could sell for in as little as 3 minutes with a no-obligation cash offer.
Estimated market value
$345,100
Get a cash offer in 3 minutes
Find out how much your home could sell for in as little as 3 minutes with a no-obligation cash offer.
Estimated market value
$345,100

