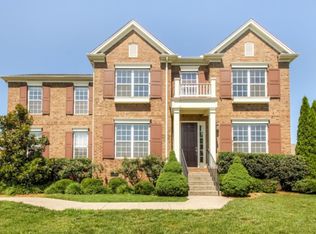Closed
$650,000
4003 Pendleton Dr, Spring Hill, TN 37174
3beds
2,454sqft
Single Family Residence, Residential
Built in 2010
0.33 Acres Lot
$654,000 Zestimate®
$265/sqft
$2,732 Estimated rent
Home value
$654,000
$621,000 - $687,000
$2,732/mo
Zestimate® history
Loading...
Owner options
Explore your selling options
What's special
Your DREAM HOME awaits in the highly sought-after Belshire Neighborhood of Williamson County! This stunning all-brick residence with BRAND NEW ROOF offers an open floor plan with soaring ceilings and spacious living areas filled with natural light. Enjoy both casual and formal gatherings with a dedicated formal dining room and an inviting living room with fireplace. The fully renovated kitchen is a showstopper—featuring custom cabinetry, a Roman clay hood vent, quartz countertops, stainless steel appliances, a large island, and a gas stove. Start your morning with coffee on the charming front porch, read a book in the cozy sunroom or unwind on the back patio—perfect for entertaining or relaxing. The well-appointed primary suite boasts a custom accent wall and elegant tray ceiling, while a secondary bedroom on the main level adds flexibility and convenience. You'll also love the updated bathroom vanities and upgraded light fixtures throughout. Upstairs, a massive bonus room, third bedroom and a versatile flex space—ideal for an office, media room, or potential fourth bedroom—offer even more room to grow, complete with a private bath. Situated on one of the neighborhood’s larger lots, the home includes a two-car side-entry garage and a fully fenced backyard. Zoned for top-rated Williamson County Schools and just minutes I-65 with convenient access to restaurants, shopping and Downtown Nashville—this home is a must-see! View Video Walk Through Here: https://shorturl.at/gPK2F
Zillow last checked: 8 hours ago
Listing updated: June 24, 2025 at 07:38am
Listing Provided by:
Jason Cox 615-347-0799,
Parks Compass
Bought with:
Tracy Goodspeed, 371530
Onward Real Estate
Source: RealTracs MLS as distributed by MLS GRID,MLS#: 2883421
Facts & features
Interior
Bedrooms & bathrooms
- Bedrooms: 3
- Bathrooms: 3
- Full bathrooms: 3
- Main level bedrooms: 2
Bedroom 1
- Features: Suite
- Level: Suite
- Area: 182 Square Feet
- Dimensions: 14x13
Bedroom 2
- Features: Extra Large Closet
- Level: Extra Large Closet
- Area: 150 Square Feet
- Dimensions: 15x10
Bedroom 3
- Features: Extra Large Closet
- Level: Extra Large Closet
- Area: 100 Square Feet
- Dimensions: 10x10
Bonus room
- Features: Second Floor
- Level: Second Floor
- Area: 220 Square Feet
- Dimensions: 20x11
Dining room
- Features: Formal
- Level: Formal
- Area: 121 Square Feet
- Dimensions: 11x11
Kitchen
- Features: Pantry
- Level: Pantry
- Area: 150 Square Feet
- Dimensions: 15x10
Living room
- Area: 240 Square Feet
- Dimensions: 16x15
Heating
- Central, Electric
Cooling
- Central Air, Electric
Appliances
- Included: Gas Oven, Gas Range, Dishwasher
- Laundry: Electric Dryer Hookup, Washer Hookup
Features
- Entrance Foyer, Extra Closets, High Ceilings, Open Floorplan, Pantry, Storage, Walk-In Closet(s), Primary Bedroom Main Floor
- Flooring: Carpet, Laminate
- Basement: Other
- Number of fireplaces: 1
- Fireplace features: Living Room
Interior area
- Total structure area: 2,454
- Total interior livable area: 2,454 sqft
- Finished area above ground: 2,454
Property
Parking
- Total spaces: 8
- Parking features: Garage Door Opener, Garage Faces Side
- Garage spaces: 2
- Uncovered spaces: 6
Features
- Levels: Two
- Stories: 2
- Patio & porch: Porch, Covered, Patio
Lot
- Size: 0.33 Acres
- Dimensions: 93 x 143
Details
- Parcel number: 094167G B 05500 00004167G
- Special conditions: Standard
Construction
Type & style
- Home type: SingleFamily
- Architectural style: Traditional
- Property subtype: Single Family Residence, Residential
Materials
- Brick
- Roof: Shingle
Condition
- New construction: No
- Year built: 2010
Utilities & green energy
- Sewer: Public Sewer
- Water: Public
- Utilities for property: Electricity Available, Water Available
Community & neighborhood
Location
- Region: Spring Hill
- Subdivision: Belshire Ph 2
HOA & financial
HOA
- Has HOA: Yes
- HOA fee: $65 quarterly
Price history
| Date | Event | Price |
|---|---|---|
| 6/18/2025 | Sold | $650,000+0.2%$265/sqft |
Source: | ||
| 5/18/2025 | Contingent | $649,000$264/sqft |
Source: | ||
| 5/15/2025 | Listed for sale | $649,000+26.9%$264/sqft |
Source: | ||
| 4/27/2023 | Sold | $511,500-0.7%$208/sqft |
Source: | ||
| 3/24/2023 | Pending sale | $515,000$210/sqft |
Source: | ||
Public tax history
| Year | Property taxes | Tax assessment |
|---|---|---|
| 2024 | $2,226 | $86,650 |
| 2023 | $2,226 | $86,650 |
| 2022 | $2,226 -2.1% | $86,650 |
Find assessor info on the county website
Neighborhood: 37174
Nearby schools
GreatSchools rating
- 8/10Longview Elementary SchoolGrades: PK-5Distance: 0.9 mi
- 9/10Heritage Middle SchoolGrades: 6-8Distance: 1.6 mi
- 10/10Independence High SchoolGrades: 9-12Distance: 4.6 mi
Schools provided by the listing agent
- Elementary: Longview Elementary School
- Middle: Heritage Middle School
- High: Independence High School
Source: RealTracs MLS as distributed by MLS GRID. This data may not be complete. We recommend contacting the local school district to confirm school assignments for this home.
Get a cash offer in 3 minutes
Find out how much your home could sell for in as little as 3 minutes with a no-obligation cash offer.
Estimated market value
$654,000
Get a cash offer in 3 minutes
Find out how much your home could sell for in as little as 3 minutes with a no-obligation cash offer.
Estimated market value
$654,000
