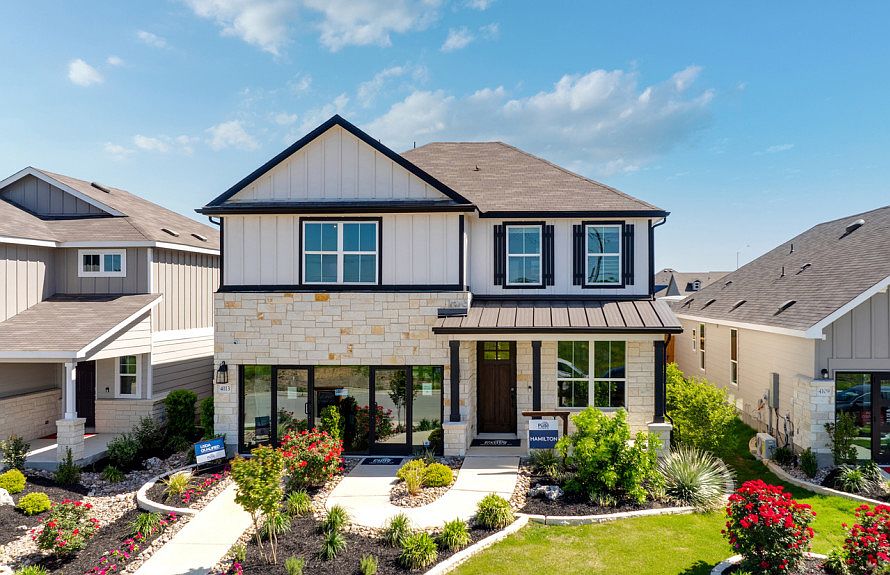*Available February 2025!* Designed with you in mind, the Saddlebrook features bedrooms conveniently located upstairs and one secondary bedroom on the first floor. The open first floor flows from room to room seamlessly, with the island kitchen overlooking it all. Flexible living space allows for a guest bedroom or a study with French door entry, perfect for working from home.
Pending
$360,640
4003 Paddock Trail, Seguin, TX 78155
4beds
2,411sqft
Single Family Residence
Built in 2024
5,227 sqft lot
$356,600 Zestimate®
$150/sqft
$50/mo HOA
- 186 days
- on Zillow |
- 19 |
- 0 |
Zillow last checked: 7 hours ago
Listing updated: March 24, 2025 at 07:19am
Listed by:
Clay Woodard TREC #436945 (512) 844-7600,
Move Up America
Source: SABOR,MLS#: 1818829
Travel times
Facts & features
Interior
Bedrooms & bathrooms
- Bedrooms: 4
- Bathrooms: 3
- Full bathrooms: 3
Primary bedroom
- Features: Walk-In Closet(s)
- Level: Upper
- Area: 224
- Dimensions: 16 x 14
Bedroom 2
- Area: 143
- Dimensions: 11 x 13
Bedroom 3
- Area: 121
- Dimensions: 11 x 11
Bedroom 4
- Area: 120
- Dimensions: 10 x 12
Primary bathroom
- Features: Tub/Shower Separate, Separate Vanity, Double Vanity, Soaking Tub
- Area: 110
- Dimensions: 10 x 11
Dining room
- Area: 176
- Dimensions: 16 x 11
Kitchen
- Area: 160
- Dimensions: 16 x 10
Living room
- Area: 272
- Dimensions: 16 x 17
Heating
- Central, Electric
Cooling
- Central Air
Appliances
- Included: Built-In Oven, Microwave, Disposal, Dishwasher, Plumbed For Ice Maker, Vented Exhaust Fan, Plumb for Water Softener
- Laundry: Washer Hookup, Dryer Connection
Features
- One Living Area, Eat-in Kitchen, Kitchen Island, Pantry, Utility Room Inside, Secondary Bedroom Down, High Ceilings, Open Floorplan, High Speed Internet, Solid Counter Tops, Programmable Thermostat
- Flooring: Carpet, Ceramic Tile
- Windows: Double Pane Windows, Low Emissivity Windows
- Has basement: No
- Has fireplace: No
- Fireplace features: Not Applicable
Interior area
- Total structure area: 2,411
- Total interior livable area: 2,411 sqft
Property
Parking
- Total spaces: 2
- Parking features: Two Car Garage, Garage Door Opener
- Garage spaces: 2
Accessibility
- Accessibility features: Level Lot
Features
- Levels: Two
- Stories: 2
- Patio & porch: Covered
- Pool features: None, Community
- Fencing: Privacy
Lot
- Size: 5,227 sqft
- Dimensions: 45 x 120
- Features: Corner Lot, Street Gutters, Sidewalks, Streetlights
Construction
Type & style
- Home type: SingleFamily
- Property subtype: Single Family Residence
Materials
- Stone, Siding, Radiant Barrier
- Foundation: Slab
- Roof: Composition
Condition
- New Construction
- New construction: Yes
- Year built: 2024
Details
- Builder name: Pulte
Utilities & green energy
- Electric: GVEC
- Sewer: Spring Hill, Sewer System
- Water: Spring Hill, Water System
- Utilities for property: Cable Available
Green energy
- Green verification: ENERGY STAR Certified Homes
Community & HOA
Community
- Features: Clubhouse, Playground
- Security: Smoke Detector(s)
- Subdivision: Lily Springs
HOA
- Has HOA: Yes
- HOA fee: $600 annually
- HOA name: ALAMO MGMT GROUP
Location
- Region: Seguin
Financial & listing details
- Price per square foot: $150/sqft
- Price range: $360.6K - $360.6K
- Date on market: 10/25/2024
- Listing terms: Conventional,FHA,VA Loan,Cash,Other
- Road surface type: Paved
About the community
Lily Springs is a beautiful community of new construction homes located in Seguin near New Braunfels. Active families can enjoy the outdoors at the Comal River or at one of the many nearby Seguin city parks. Spend the day shopping at Creekside Town Center, or stay close to home and enjoy the community pool and cabana. Choose from several floorplans designed to help you build the life you envision.
Source: Pulte

