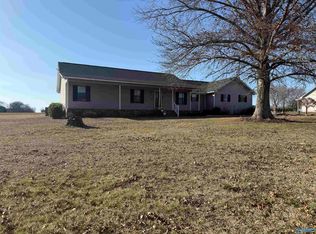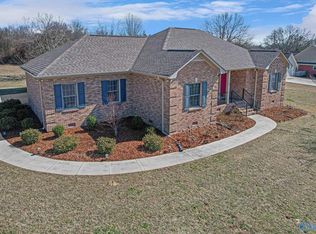Sold for $319,000 on 08/08/24
$319,000
4003 Neyman Rd, Albertville, AL 35950
3beds
1,818sqft
Single Family Residence
Built in 1994
0.96 Acres Lot
$356,800 Zestimate®
$175/sqft
$1,789 Estimated rent
Home value
$356,800
$260,000 - $485,000
$1,789/mo
Zestimate® history
Loading...
Owner options
Explore your selling options
What's special
Relax and enjoy the sunset from your new back porch. Nestled on .96 acres in Meadowlark Estates, this recently renovated, 3 bedroom/2 bath home offers a quiet place to unwind while still being conveniently located close to Boaz and Albertville. Your family will enjoy the open floor plan, including the living room with vaulted ceilings and custom built-ins, a spacious kitchen and dining area complete with granite countertops, black stainless appliances, and ample cabinet storage. Recent updates include: new roof, Rheem HVAC, gas water heater, Hardie Plank siding, double hung thermal windows, gas log fireplace, smart features throughout, and more. This property is a must see!
Zillow last checked: 8 hours ago
Listing updated: August 10, 2024 at 09:35am
Listed by:
Jodi Eckhoff 256-572-9941,
South Towne Realtors, LLC
Bought with:
Andrew Pankey, 100136
Southern Elite Realty
Source: ValleyMLS,MLS#: 21866034
Facts & features
Interior
Bedrooms & bathrooms
- Bedrooms: 3
- Bathrooms: 2
- Full bathrooms: 1
- 3/4 bathrooms: 1
Primary bedroom
- Features: 9’ Ceiling, Ceiling Fan(s), Smooth Ceiling, Window Cov, LVP
- Level: First
- Area: 195
- Dimensions: 13 x 15
Bedroom 2
- Features: 9’ Ceiling, Ceiling Fan(s), Smooth Ceiling, Window Cov, LVP
- Level: First
- Area: 143
- Dimensions: 11 x 13
Bedroom 3
- Features: 9’ Ceiling, Ceiling Fan(s), Smooth Ceiling, Window Cov, LVP
- Level: First
- Area: 132
- Dimensions: 11 x 12
Primary bathroom
- Features: 9’ Ceiling, Double Vanity, Tile, Walk-In Closet(s), Built-in Features
- Level: First
- Area: 88
- Dimensions: 8 x 11
Bathroom 1
- Features: 9’ Ceiling, LVP
- Level: First
- Area: 35
- Dimensions: 5 x 7
Kitchen
- Features: 9’ Ceiling, Crown Molding, Granite Counters, Pantry, Smooth Ceiling, Tile, Window Cov
- Level: First
- Area: 324
- Dimensions: 12 x 27
Living room
- Features: Ceiling Fan(s), Crown Molding, Fireplace, Recessed Lighting, Smooth Ceiling, Vaulted Ceiling(s), Window Cov, Built-in Features, LVP
- Level: First
- Area: 270
- Dimensions: 15 x 18
Laundry room
- Features: 9’ Ceiling, Tile, Built-in Features
- Level: First
- Area: 63
- Dimensions: 7 x 9
Heating
- Central 1, Natural Gas
Cooling
- Central 1, Electric
Features
- Smart Thermostat
- Windows: Double Pane Windows
- Basement: Crawl Space
- Number of fireplaces: 1
- Fireplace features: Gas Log, One
Interior area
- Total interior livable area: 1,818 sqft
Property
Parking
- Parking features: Garage-Two Car, Garage-Attached, Garage Door Opener, Garage Faces Side
Features
- Levels: One
- Stories: 1
Lot
- Size: 0.96 Acres
Details
- Parcel number: 1908270000025.019
- Other equipment: Lighting Automation, Other
Construction
Type & style
- Home type: SingleFamily
- Architectural style: Ranch
- Property subtype: Single Family Residence
Condition
- New construction: No
- Year built: 1994
Utilities & green energy
- Sewer: Septic Tank
Green energy
- Energy efficient items: Thermostat
Community & neighborhood
Security
- Security features: Audio/Video Camera, Security System
Location
- Region: Albertville
- Subdivision: Meadow Lark
Price history
| Date | Event | Price |
|---|---|---|
| 8/8/2024 | Sold | $319,000$175/sqft |
Source: | ||
| 7/19/2024 | Pending sale | $319,000$175/sqft |
Source: | ||
| 7/16/2024 | Listed for sale | $319,000+71%$175/sqft |
Source: | ||
| 2/1/2018 | Sold | $186,533+9.7%$103/sqft |
Source: Public Record | ||
| 1/27/2010 | Sold | $170,000$94/sqft |
Source: Agent Provided | ||
Public tax history
| Year | Property taxes | Tax assessment |
|---|---|---|
| 2024 | $684 +5.9% | $15,860 +5.5% |
| 2023 | $646 | $15,040 |
| 2022 | $646 +8.9% | $15,040 +8.2% |
Find assessor info on the county website
Neighborhood: 35950
Nearby schools
GreatSchools rating
- 5/10Albertville Elementary SchoolGrades: 3-4Distance: 2.4 mi
- 4/10Ala Avenue Middle SchoolGrades: 7-8Distance: 2.7 mi
- 5/10Albertville High SchoolGrades: 9-12Distance: 2.8 mi
Schools provided by the listing agent
- Elementary: Albertville
- Middle: Albertville
- High: Albertville
Source: ValleyMLS. This data may not be complete. We recommend contacting the local school district to confirm school assignments for this home.

Get pre-qualified for a loan
At Zillow Home Loans, we can pre-qualify you in as little as 5 minutes with no impact to your credit score.An equal housing lender. NMLS #10287.
Sell for more on Zillow
Get a free Zillow Showcase℠ listing and you could sell for .
$356,800
2% more+ $7,136
With Zillow Showcase(estimated)
$363,936
