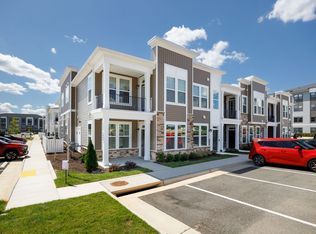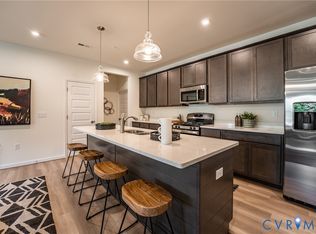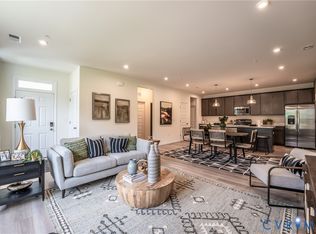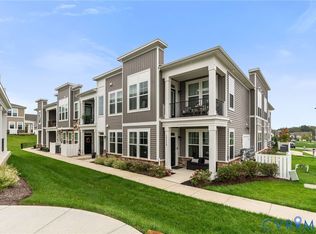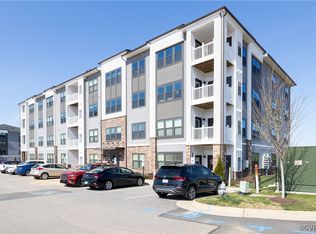4003 Next Level Trce, Midlothian, VA 23112
What's special
- 22 days |
- 145 |
- 3 |
Zillow last checked: 8 hours ago
Listing updated: December 09, 2025 at 12:17pm
Melony Fuller 804-402-4204,
HHHunt Realty Inc
Travel times
Schedule tour
Open houses
Facts & features
Interior
Bedrooms & bathrooms
- Bedrooms: 2
- Bathrooms: 2
- Full bathrooms: 2
Other
- Description: Tub & Shower
- Level: Second
Heating
- Forced Air, Natural Gas
Cooling
- Central Air
Appliances
- Included: Dishwasher, Electric Cooking, Gas Water Heater, Microwave, Oven, Tankless Water Heater
Features
- Dining Area, Double Vanity, Granite Counters, High Ceilings, Kitchen Island, Bath in Primary Bedroom, Pantry, Walk-In Closet(s)
- Flooring: Partially Carpeted, Vinyl
- Doors: Insulated Doors
- Windows: Screens, Thermal Windows
- Has basement: No
- Attic: None
Interior area
- Total interior livable area: 1,363 sqft
- Finished area above ground: 1,363
- Finished area below ground: 0
Video & virtual tour
Property
Parking
- Parking features: Driveway, No Garage, Oversized, Paved
- Has uncovered spaces: Yes
Features
- Levels: Two
- Stories: 2
- Patio & porch: Front Porch, Deck
- Exterior features: Deck, Sprinkler/Irrigation, Paved Driveway
- Pool features: None, Other
Details
- Parcel number: 737679954100060
- Special conditions: Corporate Listing
Construction
Type & style
- Home type: Condo
- Architectural style: Other,Two Story
- Property subtype: Condominium
- Attached to another structure: Yes
Materials
- Drywall, Frame, Stone, Vinyl Siding
- Foundation: Slab
- Roof: Shingle
Condition
- New Construction,Under Construction
- New construction: Yes
- Year built: 2025
Details
- Builder name: HHHunt Homes
Utilities & green energy
- Sewer: Public Sewer
- Water: Public
Community & HOA
Community
- Features: Common Grounds/Area, Clubhouse, Home Owners Association, Maintained Community
- Security: Smoke Detector(s)
- Subdivision: Wescott Condos
HOA
- Has HOA: Yes
- Amenities included: Landscaping, Management
- Services included: Association Management, Clubhouse, Common Areas, Maintenance Grounds, Maintenance Structure, Trash
- HOA fee: $296 monthly
Location
- Region: Midlothian
Financial & listing details
- Price per square foot: $241/sqft
- Annual tax amount: $2,923
- Date on market: 11/18/2025
- Ownership: Corporate
- Ownership type: Corporation
About the community
Source: HHHunt Homes
9 homes in this community
Available homes
| Listing | Price | Bed / bath | Status |
|---|---|---|---|
Current home: 4003 Next Level Trce | $328,400 | 2 bed / 2 bath | Available |
| 3731 Maze Runner Dr | $255,110 | 1 bed / 2 bath | Available |
| 4005 Next Level Trce | $258,510 | 1 bed / 2 bath | Available |
| 4001 Next Level Ter | $319,100 | 2 bed / 2 bath | Available |
| 3727 Maze Runner Dr | $324,145 | 2 bed / 2 bath | Available |
| 4114 Ebbies Xing | $378,645 | 3 bed / 2 bath | Available |
| 3735 Maze Runner Dr | $380,765 | 3 bed / 3 bath | Available |
| 4009 Next Level Trce | $401,655 | 3 bed / 3 bath | Available |
| 4118 Ebbies Xing | $402,425 | 3 bed / 2 bath | Available |
Source: HHHunt Homes
Contact agent
By pressing Contact agent, you agree that Zillow Group and its affiliates, and may call/text you about your inquiry, which may involve use of automated means and prerecorded/artificial voices. You don't need to consent as a condition of buying any property, goods or services. Message/data rates may apply. You also agree to our Terms of Use. Zillow does not endorse any real estate professionals. We may share information about your recent and future site activity with your agent to help them understand what you're looking for in a home.
Learn how to advertise your homesEstimated market value
Not available
Estimated sales range
Not available
Not available
Price history
| Date | Event | Price |
|---|---|---|
| 11/19/2025 | Listed for sale | $328,400$241/sqft |
Source: | ||
| 11/19/2025 | Listing removed | $328,400$241/sqft |
Source: | ||
| 9/29/2025 | Price change | $328,400-3.8%$241/sqft |
Source: | ||
| 9/25/2025 | Price change | $341,400+4.2%$250/sqft |
Source: | ||
| 8/15/2025 | Listed for sale | $327,550$240/sqft |
Source: | ||
Public tax history
Monthly payment
Neighborhood: 23112
Nearby schools
GreatSchools rating
- 5/10Thelma Crenshaw Elementary SchoolGrades: PK-5Distance: 1.1 mi
- 4/10Bailey Bridge Middle SchoolGrades: 6-8Distance: 1.3 mi
- 4/10Manchester High SchoolGrades: 9-12Distance: 1.4 mi
Schools provided by the builder
- Elementary: Crenshaw Elementary School
- Middle: Bailey Bridge Middle School
- High: Manchester High School
- District: Chesterfield County - Wescott
Source: HHHunt Homes. This data may not be complete. We recommend contacting the local school district to confirm school assignments for this home.

