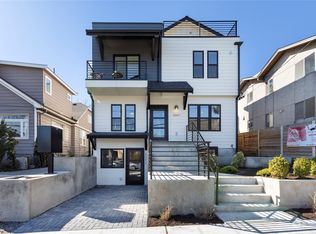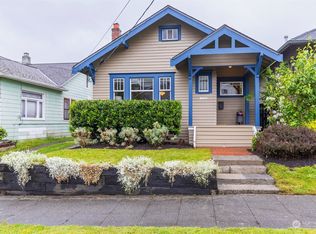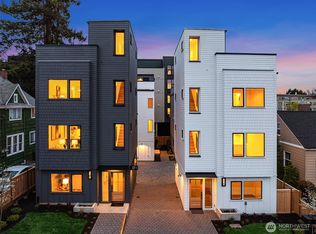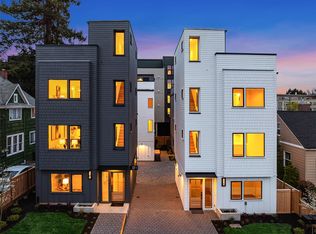Sold
Listed by:
Jasen Oda,
Redfin
Bought with: KW Greater Seattle
$1,695,439
4003 Midvale Avenue N, Seattle, WA 98103
5beds
3,480sqft
Single Family Residence
Built in 1928
4,216.61 Square Feet Lot
$-- Zestimate®
$487/sqft
$4,943 Estimated rent
Home value
Not available
Estimated sales range
Not available
$4,943/mo
Zestimate® history
Loading...
Owner options
Explore your selling options
What's special
Modern and light-filled, this south-facing Wallingford home blends comfort, style, and location. Open-concept living/dining features oak floors, lead glass windows, and mahogany millwork. The gourmet kitchen includes a large island, stainless steel appliances, double oven, and wine fridge—opening to a private deck and patio. Updated baths and a primary suite with city and Mt. Rainier views. The fully finished basement offers high ceilings, a spacious family room, and AC throughout. Steps from award-winning restaurants and shops on Stone Way and blocks from Fremont and the Burke-Gilman Trail. Lots of commuting options to the city—urban living at its best!
Zillow last checked: 8 hours ago
Listing updated: August 16, 2025 at 04:04am
Offers reviewed: Jun 24
Listed by:
Jasen Oda,
Redfin
Bought with:
Kendra Todd, 23154
KW Greater Seattle
Source: NWMLS,MLS#: 2374381
Facts & features
Interior
Bedrooms & bathrooms
- Bedrooms: 5
- Bathrooms: 3
- Full bathrooms: 3
- Main level bathrooms: 1
- Main level bedrooms: 1
Bedroom
- Level: Main
Bedroom
- Level: Lower
Bathroom full
- Level: Main
Bathroom full
- Level: Lower
Bonus room
- Level: Lower
Den office
- Level: Lower
Dining room
- Level: Main
Entry hall
- Level: Main
Kitchen with eating space
- Level: Main
Living room
- Level: Main
Utility room
- Level: Lower
Heating
- Fireplace, Baseboard, Forced Air, Electric, Natural Gas
Cooling
- Central Air, Ductless
Appliances
- Included: Dishwasher(s), Disposal, Dryer(s), Microwave(s), Refrigerator(s), Stove(s)/Range(s), Washer(s), Garbage Disposal
Features
- Bath Off Primary, Dining Room, High Tech Cabling
- Flooring: Hardwood
- Doors: French Doors
- Windows: Double Pane/Storm Window
- Basement: Daylight,Finished
- Number of fireplaces: 2
- Fireplace features: Electric, Gas, Lower Level: 1, Main Level: 1, Fireplace
Interior area
- Total structure area: 3,480
- Total interior livable area: 3,480 sqft
Property
Parking
- Total spaces: 1
- Parking features: Attached Garage
- Attached garage spaces: 1
Features
- Levels: Two
- Stories: 2
- Entry location: Main
- Patio & porch: Bath Off Primary, Double Pane/Storm Window, Dining Room, Fireplace, French Doors, High Tech Cabling, Security System, Sprinkler System, Walk-In Closet(s), Wine/Beverage Refrigerator
- Has view: Yes
- View description: Lake, Mountain(s)
- Has water view: Yes
- Water view: Lake
Lot
- Size: 4,216 sqft
- Features: Corner Lot, Curbs, Paved, Sidewalk, Cable TV, Deck, Fenced-Fully, Gas Available, High Speed Internet, Irrigation, Patio
- Topography: Level
- Residential vegetation: Garden Space
Details
- Parcel number: 3975400055
- Special conditions: Standard
Construction
Type & style
- Home type: SingleFamily
- Property subtype: Single Family Residence
Materials
- See Remarks
- Foundation: Block
- Roof: Composition
Condition
- Year built: 1928
Utilities & green energy
- Electric: Company: Seattle City Light
- Sewer: Sewer Connected, Company: City of Seattle
- Water: Public, Company: City of Seattle
- Utilities for property: Comcast
Community & neighborhood
Security
- Security features: Security System
Location
- Region: Seattle
- Subdivision: Wallingford
Other
Other facts
- Listing terms: Cash Out,Conventional
- Cumulative days on market: 6 days
Price history
| Date | Event | Price |
|---|---|---|
| 7/16/2025 | Sold | $1,695,439+0.6%$487/sqft |
Source: | ||
| 6/25/2025 | Pending sale | $1,685,000$484/sqft |
Source: | ||
| 6/19/2025 | Listed for sale | $1,685,000+10.9%$484/sqft |
Source: | ||
| 11/10/2020 | Sold | $1,520,000+4.8%$437/sqft |
Source: | ||
| 10/12/2020 | Pending sale | $1,449,950$417/sqft |
Source: Berkshire Hathaway HS NW #1670836 Report a problem | ||
Public tax history
| Year | Property taxes | Tax assessment |
|---|---|---|
| 2024 | $12,048 +6.1% | $1,246,000 +4.4% |
| 2023 | $11,353 +0.1% | $1,194,000 -10.5% |
| 2022 | $11,343 +6.7% | $1,334,000 +16.1% |
Find assessor info on the county website
Neighborhood: Fremont
Nearby schools
GreatSchools rating
- 9/10B F Day Elementary SchoolGrades: PK-5Distance: 0.2 mi
- 8/10Hamilton International Middle SchoolGrades: 6-8Distance: 0.3 mi
- 10/10Lincoln High SchoolGrades: 9-12Distance: 0.4 mi
Get pre-qualified for a loan
At Zillow Home Loans, we can pre-qualify you in as little as 5 minutes with no impact to your credit score.An equal housing lender. NMLS #10287.



