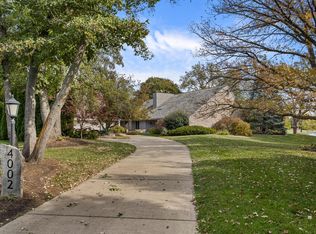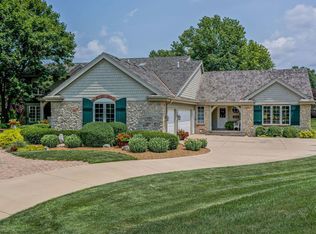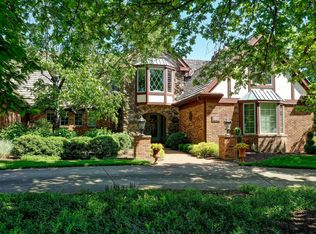Closed
$767,500
4003 Lakepoint Rd, Champaign, IL 61822
3beds
4,255sqft
Single Family Residence
Built in 1980
0.37 Acres Lot
$835,000 Zestimate®
$180/sqft
$4,732 Estimated rent
Home value
$835,000
$752,000 - $935,000
$4,732/mo
Zestimate® history
Loading...
Owner options
Explore your selling options
What's special
Imagine living in one of Champaign Urbana's most desirable subdivisions; the gated community of Lake Point in Lincolnshire Fields. This tree lined street is surrounded by the private country club golf course and a beautiful lake. This home has over 188 feet of shore line with amazing views from inside and outside of the home. This unique 3 bedroom/4.5 bath + office in the circular silo room above the dining room is anything but traditional in its appointments. Unique in every way. With over 4200 sq. ft., the First Floor Primary Suite is spacious and designed for individual private spaces within two separate bathing/toilet areas joined by a SAUNA with two separate walk in closets. Sliders walk out to the back with views of the lake. Marvelous! The kitchen is what you'd expect in a home like this. High end appliances in Viking and Sub-Zero. Refrigerator drawers, ice maker and wine cooler in the wet bar of the kitchen. Skylights and an abundance of windows keep this home bright, fresh and vibrant. Upstairs bedroom carpet replaced-2024. Shake Roof-2 years old. Irrigation system. Central Vac. County taxes.
Zillow last checked: 8 hours ago
Listing updated: March 01, 2024 at 08:15am
Listing courtesy of:
Jeffrey Finke 217-493-0094,
Coldwell Banker R.E. Group
Bought with:
Rick Wilberg, ABR,GRI
eXp Realty-Champaign
Source: MRED as distributed by MLS GRID,MLS#: 11935893
Facts & features
Interior
Bedrooms & bathrooms
- Bedrooms: 3
- Bathrooms: 5
- Full bathrooms: 4
- 1/2 bathrooms: 1
Primary bedroom
- Features: Flooring (Carpet), Bathroom (Full)
- Level: Main
- Area: 288 Square Feet
- Dimensions: 18X16
Bedroom 2
- Features: Flooring (Hardwood)
- Level: Second
- Area: 252 Square Feet
- Dimensions: 12X21
Bedroom 3
- Features: Flooring (Carpet)
- Level: Second
- Area: 216 Square Feet
- Dimensions: 12X18
Breakfast room
- Features: Flooring (Hardwood)
- Level: Main
- Area: 198 Square Feet
- Dimensions: 22X9
Den
- Features: Flooring (Hardwood)
- Level: Main
- Area: 143 Square Feet
- Dimensions: 13X11
Dining room
- Level: Main
- Area: 361 Square Feet
- Dimensions: 19X19
Eating area
- Features: Flooring (Hardwood)
- Level: Main
- Area: 121 Square Feet
- Dimensions: 11X11
Family room
- Features: Flooring (Hardwood)
- Level: Main
- Area: 143 Square Feet
- Dimensions: 11X13
Kitchen
- Features: Kitchen (Eating Area-Breakfast Bar, Eating Area-Table Space, Island, Pantry-Closet), Flooring (Hardwood)
- Level: Main
- Area: 648 Square Feet
- Dimensions: 27X24
Laundry
- Level: Main
- Area: 64 Square Feet
- Dimensions: 8X8
Living room
- Features: Flooring (Hardwood)
- Level: Main
- Area: 493 Square Feet
- Dimensions: 29X17
Office
- Level: Second
- Area: 323 Square Feet
- Dimensions: 17X19
Study
- Level: Second
- Area: 361 Square Feet
- Dimensions: 19X19
Heating
- Natural Gas, Forced Air, Sep Heating Systems - 2+
Cooling
- Central Air
Appliances
- Included: Range, Microwave, Dishwasher, Refrigerator
- Laundry: Main Level
Features
- Cathedral Ceiling(s), Sauna, 1st Floor Bedroom, 1st Floor Full Bath, Built-in Features
- Flooring: Hardwood
- Windows: Skylight(s)
- Basement: Crawl Space
- Number of fireplaces: 1
- Fireplace features: Living Room
Interior area
- Total structure area: 4,255
- Total interior livable area: 4,255 sqft
- Finished area below ground: 0
Property
Parking
- Total spaces: 3
- Parking features: On Site, Garage Owned, Attached, Garage
- Attached garage spaces: 3
Accessibility
- Accessibility features: No Disability Access
Features
- Stories: 1
- Has view: Yes
- View description: Water
- Water view: Water
- Waterfront features: Lake Front, Waterfront
Lot
- Size: 0.37 Acres
- Dimensions: 74.37X158.08X188.56X141.51
- Features: Cul-De-Sac
Details
- Parcel number: 032021302007
- Special conditions: None
- Other equipment: Sprinkler-Lawn
Construction
Type & style
- Home type: SingleFamily
- Property subtype: Single Family Residence
Materials
- Stone, Wood Siding
Condition
- New construction: No
- Year built: 1980
Utilities & green energy
- Sewer: Public Sewer
- Water: Public
Community & neighborhood
Community
- Community features: Lake, Gated
Location
- Region: Champaign
- Subdivision: Lake Point
HOA & financial
HOA
- Has HOA: Yes
- HOA fee: $1,600 annually
- Services included: Other
Other
Other facts
- Listing terms: Cash
- Ownership: Fee Simple
Price history
| Date | Event | Price |
|---|---|---|
| 2/29/2024 | Sold | $767,500-1%$180/sqft |
Source: | ||
| 2/6/2024 | Pending sale | $775,000$182/sqft |
Source: | ||
| 2/6/2024 | Contingent | $775,000$182/sqft |
Source: | ||
| 2/3/2024 | Listed for sale | $775,000+6.3%$182/sqft |
Source: | ||
| 10/29/2021 | Sold | $729,000$171/sqft |
Source: | ||
Public tax history
| Year | Property taxes | Tax assessment |
|---|---|---|
| 2024 | $15,507 +4.3% | $225,730 +8.3% |
| 2023 | $14,861 +1.4% | $208,430 +7.2% |
| 2022 | $14,655 +3.9% | $194,430 +1.8% |
Find assessor info on the county website
Neighborhood: 61822
Nearby schools
GreatSchools rating
- 3/10Robeson Elementary SchoolGrades: K-5Distance: 1.1 mi
- 3/10Jefferson Middle SchoolGrades: 6-8Distance: 1.7 mi
- 6/10Centennial High SchoolGrades: 9-12Distance: 1.9 mi
Schools provided by the listing agent
- High: Centennial High School
- District: 4
Source: MRED as distributed by MLS GRID. This data may not be complete. We recommend contacting the local school district to confirm school assignments for this home.

Get pre-qualified for a loan
At Zillow Home Loans, we can pre-qualify you in as little as 5 minutes with no impact to your credit score.An equal housing lender. NMLS #10287.


