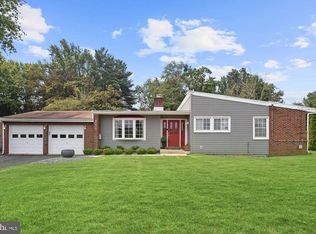Sold for $410,100 on 09/15/23
$410,100
4003 Klausmier Rd, Baltimore, MD 21236
2beds
1,317sqft
Single Family Residence
Built in 1958
0.91 Acres Lot
$427,700 Zestimate®
$311/sqft
$2,173 Estimated rent
Home value
$427,700
$406,000 - $449,000
$2,173/mo
Zestimate® history
Loading...
Owner options
Explore your selling options
What's special
Attention car enthusiasts, shop owners, mechanics, and hobbyists. Don't miss this all-brick rancher with a fantastic oversized detached three-bay garage with an office/party room above that could easily be converted to additional living space. Includes state-of-the-art professional Direct-lift Pro Park 9 Plus auto lift with 9,000 lbs max capacity(see property documents for details). 20-foot ceilings. Heating and air conditioning in the bay level and air conditioning in the space above. The house offers two bedrooms, two full baths, a formal living room, a large club room on the lower level, an eat-in kitchen, a spacious breezeway, and an attached one-car garage with a compressor. The level 1 acre lot is zoned DR 3.5 which may have the possibility of subdivision into two or more lots. The owner has done no engineering for the subdivision - to be determined by the buyer at the buyer's expense. Lots of space for parking multiple vehicles. Country living but just minutes to I-95 and I-695.
Zillow last checked: 8 hours ago
Listing updated: September 15, 2023 at 08:53am
Listed by:
Mike Gary 410-960-6819,
Mohler and Gary Realtors LLC
Bought with:
Barbara Hickman, 42864
Long & Foster Real Estate, Inc.
Source: Bright MLS,MLS#: MDBC2074702
Facts & features
Interior
Bedrooms & bathrooms
- Bedrooms: 2
- Bathrooms: 2
- Full bathrooms: 2
- Main level bathrooms: 1
- Main level bedrooms: 2
Basement
- Area: 597
Heating
- Forced Air, Space Heater, Central, Natural Gas
Cooling
- Ceiling Fan(s), Central Air, Wall Unit(s), Window Unit(s), Electric
Appliances
- Included: Electric Water Heater
- Laundry: In Basement, Has Laundry, Dryer In Unit, Lower Level, Washer In Unit
Features
- Entry Level Bedroom, Floor Plan - Traditional, Eat-in Kitchen, Recessed Lighting, 2 Story Ceilings, 9'+ Ceilings, Wood Ceilings
- Flooring: Carpet, 3000+ PSI, Concrete, Hardwood, Ceramic Tile, Wood
- Basement: Connecting Stairway,Full,Garage Access,Heated,Improved,Interior Entry,Partially Finished,Rear Entrance,Workshop
- Has fireplace: No
Interior area
- Total structure area: 1,317
- Total interior livable area: 1,317 sqft
- Finished area above ground: 720
- Finished area below ground: 597
Property
Parking
- Total spaces: 28
- Parking features: Storage, Built In, Covered, Garage Faces Front, Garage Door Opener, Inside Entrance, Oversized, Asphalt, Crushed Stone, Gravel, Lighted, Driveway, Paved, Private, Attached, Detached, Off Street, Parking Lot
- Attached garage spaces: 4
- Uncovered spaces: 6
- Details: Garage Sqft: 1470
Accessibility
- Accessibility features: None
Features
- Levels: Two
- Stories: 2
- Patio & porch: Porch
- Exterior features: Boat Storage, Chimney Cap(s), Lighting, Flood Lights, Storage
- Pool features: None
- Has view: Yes
- View description: Garden, Panoramic, Pasture, Scenic Vista
- Frontage type: Road Frontage
Lot
- Size: 0.91 Acres
- Dimensions: 2.00 x
- Features: Backs to Trees, Cleared, Front Yard, Interior Lot, Landscaped, Level, Open Lot, Wooded, Rear Yard, Rural, SideYard(s), Subdivision Possible
Details
- Additional structures: Above Grade, Below Grade, Outbuilding
- Parcel number: 04111107060220
- Zoning: RESIDENTIAL
- Zoning description: D.R 3.5
- Special conditions: Standard
Construction
Type & style
- Home type: SingleFamily
- Architectural style: Ranch/Rambler
- Property subtype: Single Family Residence
Materials
- Brick, Vinyl Siding
- Foundation: Block
- Roof: Asphalt,Shingle
Condition
- Good
- New construction: No
- Year built: 1958
Utilities & green energy
- Electric: 220 Volts
- Sewer: Public Sewer
- Water: Public
- Utilities for property: Cable Connected, Sewer Available, Natural Gas Available, Electricity Available
Community & neighborhood
Security
- Security features: Exterior Cameras, Main Entrance Lock, Security System
Location
- Region: Baltimore
- Subdivision: Nottingham
Other
Other facts
- Listing agreement: Exclusive Right To Sell
- Ownership: Fee Simple
Price history
| Date | Event | Price |
|---|---|---|
| 9/15/2023 | Sold | $410,100$311/sqft |
Source: | ||
| 8/17/2023 | Pending sale | $410,100+6.3%$311/sqft |
Source: | ||
| 8/11/2023 | Listed for sale | $385,900+346.1%$293/sqft |
Source: | ||
| 8/22/1996 | Sold | $86,500$66/sqft |
Source: Public Record Report a problem | ||
Public tax history
| Year | Property taxes | Tax assessment |
|---|---|---|
| 2025 | $5,074 +44.9% | $349,667 +21% |
| 2024 | $3,502 +26.6% | $288,933 +26.6% |
| 2023 | $2,766 +1% | $228,200 |
Find assessor info on the county website
Neighborhood: 21236
Nearby schools
GreatSchools rating
- 6/10Gunpowder Elementary SchoolGrades: K-5Distance: 0.3 mi
- 5/10Perry Hall Middle SchoolGrades: 6-8Distance: 1 mi
- 5/10Perry Hall High SchoolGrades: 9-12Distance: 1.4 mi
Schools provided by the listing agent
- Elementary: Gunpowder
- Middle: Perry Hall
- High: Perry Hall
- District: Baltimore County Public Schools
Source: Bright MLS. This data may not be complete. We recommend contacting the local school district to confirm school assignments for this home.

Get pre-qualified for a loan
At Zillow Home Loans, we can pre-qualify you in as little as 5 minutes with no impact to your credit score.An equal housing lender. NMLS #10287.
Sell for more on Zillow
Get a free Zillow Showcase℠ listing and you could sell for .
$427,700
2% more+ $8,554
With Zillow Showcase(estimated)
$436,254