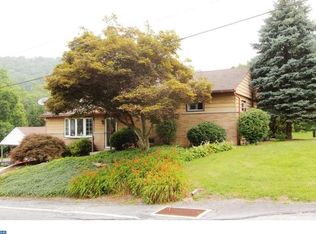Sold for $425,000
$425,000
4003 Hillview Rd, Temple, PA 19560
3beds
2,236sqft
Single Family Residence
Built in 1992
1 Acres Lot
$458,000 Zestimate®
$190/sqft
$2,597 Estimated rent
Home value
$458,000
$431,000 - $490,000
$2,597/mo
Zestimate® history
Loading...
Owner options
Explore your selling options
What's special
What a great rancher in Oley Schools. Close to all amenities yet has the feel of country living. Surrounded by mature trees with a nice yard. Inside is a very large kitchen/dining room combo that can accommodate the largest of family gatherings. A living room only one could imagine in size and vaulted ceiling and propane Fireplace. main bedroom has its own deck with a large walk in closet and its own private bath. The 2 additional spare bedrooms and common bath are all decent in size. Full walk out basement offers great storage with a geothermal heating and A/C system that the current owner has service every 6 months. Partially fenced in side yard. Property lines go into the woods a bit so don't be fooled you have more room to roam then meets the eyes. If your looking for 1 floor living here is the home for you! Pride of home ownership definitely shows in this property!
Zillow last checked: 8 hours ago
Listing updated: September 30, 2024 at 10:20am
Listed by:
Craig Reinert 610-207-5467,
Keller Williams Platinum Realty - Wyomissing
Bought with:
Philip Macaronis, RS122194A
RE/MAX Of Reading
Source: Bright MLS,MLS#: PABK2047024
Facts & features
Interior
Bedrooms & bathrooms
- Bedrooms: 3
- Bathrooms: 3
- Full bathrooms: 2
- 1/2 bathrooms: 1
- Main level bathrooms: 3
- Main level bedrooms: 3
Basement
- Area: 0
Heating
- Forced Air, Geothermal
Cooling
- Central Air, Geothermal, Electric
Appliances
- Included: Microwave, Dishwasher, Dryer, Self Cleaning Oven, Oven, Oven/Range - Electric, Stainless Steel Appliance(s), Washer, Water Heater, Electric Water Heater
- Laundry: Main Level
Features
- Breakfast Area, Butlers Pantry, Combination Kitchen/Dining, Dining Area, Open Floorplan, Eat-in Kitchen, Kitchen Island, Primary Bath(s), Bathroom - Stall Shower, Dry Wall, Vaulted Ceiling(s)
- Flooring: Ceramic Tile, Hardwood
- Windows: Casement, Double Pane Windows, Energy Efficient, Skylight(s), Window Treatments
- Basement: Full
- Number of fireplaces: 1
- Fireplace features: Gas/Propane, Heatilator
Interior area
- Total structure area: 2,236
- Total interior livable area: 2,236 sqft
- Finished area above ground: 2,236
- Finished area below ground: 0
Property
Parking
- Total spaces: 4
- Parking features: Built In, Garage Faces Front, Inside Entrance, Asphalt, Attached, Driveway, Off Street
- Attached garage spaces: 2
- Uncovered spaces: 2
Accessibility
- Accessibility features: None
Features
- Levels: One
- Stories: 1
- Patio & porch: Patio, Porch
- Pool features: None
- Fencing: Other,Partial,Aluminum
Lot
- Size: 1 Acres
- Features: Backs to Trees, Front Yard, Landscaped, Level, Open Lot, Wooded, Private, Rear Yard, SideYard(s), Sloped, Suburban
Details
- Additional structures: Above Grade, Below Grade, Outbuilding
- Parcel number: 22531802896172
- Zoning: R-1
- Special conditions: Standard
Construction
Type & style
- Home type: SingleFamily
- Architectural style: Ranch/Rambler
- Property subtype: Single Family Residence
Materials
- Brick
- Foundation: Concrete Perimeter
- Roof: Architectural Shingle,Asphalt
Condition
- Very Good
- New construction: No
- Year built: 1992
Utilities & green energy
- Electric: 200+ Amp Service
- Sewer: On Site Septic
- Water: Well
- Utilities for property: Cable Connected
Community & neighborhood
Security
- Security features: Security System
Location
- Region: Temple
- Subdivision: Deer Path Hill
- Municipality: ALSACE TWP
Other
Other facts
- Listing agreement: Exclusive Right To Sell
- Listing terms: Cash,Conventional,FHA,USDA Loan,VA Loan
- Ownership: Fee Simple
- Road surface type: Black Top, Paved
Price history
| Date | Event | Price |
|---|---|---|
| 9/30/2024 | Sold | $425,000+1.2%$190/sqft |
Source: | ||
| 8/28/2024 | Pending sale | $419,900$188/sqft |
Source: | ||
| 8/19/2024 | Listed for sale | $419,900+55.6%$188/sqft |
Source: | ||
| 7/14/2019 | Listing removed | $269,900$121/sqft |
Source: RE/MAX of Reading #PABK339772 Report a problem | ||
| 7/13/2019 | Listed for sale | $269,900$121/sqft |
Source: RE/MAX of Reading #PABK339772 Report a problem | ||
Public tax history
| Year | Property taxes | Tax assessment |
|---|---|---|
| 2025 | $7,288 +6.8% | $169,900 |
| 2024 | $6,827 +3.8% | $169,900 |
| 2023 | $6,574 +1.3% | $169,900 |
Find assessor info on the county website
Neighborhood: 19560
Nearby schools
GreatSchools rating
- 6/10Oley Valley El SchoolGrades: K-5Distance: 4.7 mi
- 7/10Oley Valley Middle SchoolGrades: 6-8Distance: 4.7 mi
- 6/10Oley Valley Senior High SchoolGrades: 9-12Distance: 5.5 mi
Schools provided by the listing agent
- District: Oley Valley
Source: Bright MLS. This data may not be complete. We recommend contacting the local school district to confirm school assignments for this home.
Get pre-qualified for a loan
At Zillow Home Loans, we can pre-qualify you in as little as 5 minutes with no impact to your credit score.An equal housing lender. NMLS #10287.
