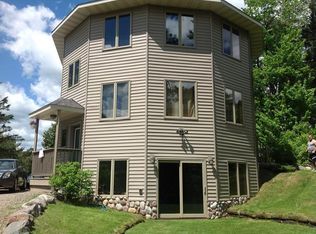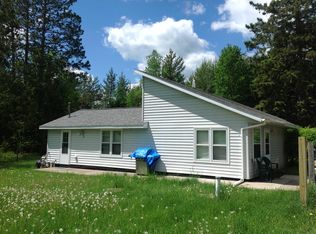Sold for $320,000 on 01/10/25
$320,000
4003 Highway 47, Rhinelander, WI 54501
3beds
2,538sqft
Single Family Residence
Built in 1965
1 Acres Lot
$335,600 Zestimate®
$126/sqft
$2,336 Estimated rent
Home value
$335,600
Estimated sales range
Not available
$2,336/mo
Zestimate® history
Loading...
Owner options
Explore your selling options
What's special
Waterfront with level yard space just a mile north of Rhinelander is what you will find at this solidly-constructed 3 bedroom, 3 bath home on Four Mile Creek! The home's main level features a formal front entry, a full bath w/ tiled walk-in shower, a spacious living room & dining area, three bedrooms, a second full bath, laundry room, the kitchen w/ ample cabinet & counter space, an adjoining dinette, and a sunken family room w/ Lannon stone wood-burning fireplace & views overlooking tranquil Four Mile Creek. The lower level provides generous storage space, a work area w/ workbench, a third full bath, and the rec room w/ bar area & direct access to a "bug free" 2-season room that walks out to the waterfront. Additional perks include a lake-facing concrete patio for relaxing & BBQ-ing, a blacktop drive w/ turnaround, an attached 2-car garage, forced air & hydronic heating, cedar-lined closet, and very spacious front and side yards w/ attractive landscaping great for outdoor activities.
Zillow last checked: 8 hours ago
Listing updated: July 09, 2025 at 04:24pm
Listed by:
RON SKAGEN - SCHNEIDER - ZENK - REALTORS 715-490-2457,
FIRST WEBER - RHINELANDER
Bought with:
TIM WIMMER
RE/MAX EXCEL
Source: GNMLS,MLS#: 208980
Facts & features
Interior
Bedrooms & bathrooms
- Bedrooms: 3
- Bathrooms: 3
- Full bathrooms: 3
Bedroom
- Level: First
- Dimensions: 12x15
Bedroom
- Level: First
- Dimensions: 11'5x11'6
Bedroom
- Level: First
- Dimensions: 10x14'6
Bathroom
- Level: Basement
Bathroom
- Level: First
Bathroom
- Level: First
Dining room
- Level: First
- Dimensions: 8x12
Dining room
- Level: First
- Dimensions: 10x12'10
Entry foyer
- Level: First
- Dimensions: 6x6'5
Family room
- Level: First
- Dimensions: 12x21'8
Kitchen
- Level: First
- Dimensions: 10x13
Laundry
- Level: First
- Dimensions: 5x7'5
Living room
- Level: First
- Dimensions: 13x21
Recreation
- Level: Basement
- Dimensions: 25x27
Heating
- Forced Air, Hot Water, Natural Gas
Cooling
- Central Air
Appliances
- Included: Gas Water Heater
- Laundry: Main Level
Features
- Ceiling Fan(s), Pantry
- Flooring: Carpet, Laminate, Other, Tile
- Basement: Crawl Space,Exterior Entry,Interior Entry,Partial,Partially Finished,Walk-Out Access
- Number of fireplaces: 1
- Fireplace features: Wood Burning
Interior area
- Total structure area: 2,538
- Total interior livable area: 2,538 sqft
- Finished area above ground: 1,816
- Finished area below ground: 722
Property
Parking
- Total spaces: 2
- Parking features: Attached, Garage, Two Car Garage, Driveway
- Attached garage spaces: 2
- Has uncovered spaces: Yes
Features
- Levels: One
- Stories: 1
- Patio & porch: Patio
- Exterior features: Dock, Landscaping, Patio, Shed, Paved Driveway
- Waterfront features: Shoreline - Fisherman/Weeds, River Front
- Body of water: Four Mile Creek
- Frontage type: River
- Frontage length: 470,470
Lot
- Size: 1 Acres
Details
- Additional structures: Shed(s)
- Parcel number: 020010386001A
- Zoning description: General Business
Construction
Type & style
- Home type: SingleFamily
- Architectural style: Ranch,One Story
- Property subtype: Single Family Residence
Materials
- Frame, Stone, Wood Siding
- Foundation: Block
- Roof: Composition,Shingle
Condition
- Year built: 1965
Utilities & green energy
- Sewer: Mound Septic
- Water: Driven Well, Well
Community & neighborhood
Community
- Community features: Shopping
Location
- Region: Rhinelander
Other
Other facts
- Ownership: Fee Simple
- Road surface type: Paved
Price history
| Date | Event | Price |
|---|---|---|
| 1/10/2025 | Sold | $320,000-8.4%$126/sqft |
Source: | ||
| 12/9/2024 | Pending sale | $349,500$138/sqft |
Source: | ||
| 12/5/2024 | Contingent | $349,500$138/sqft |
Source: | ||
| 11/19/2024 | Price change | $349,500-2.8%$138/sqft |
Source: | ||
| 10/9/2024 | Price change | $359,500-5.3%$142/sqft |
Source: | ||
Public tax history
| Year | Property taxes | Tax assessment |
|---|---|---|
| 2024 | $2,721 +8.2% | $236,100 |
| 2023 | $2,515 +4.9% | $236,100 |
| 2022 | $2,397 -31.4% | $236,100 |
Find assessor info on the county website
Neighborhood: 54501
Nearby schools
GreatSchools rating
- 5/10Central Elementary SchoolGrades: PK-5Distance: 2.3 mi
- 5/10James Williams Middle SchoolGrades: 6-8Distance: 2.8 mi
- 6/10Rhinelander High SchoolGrades: 9-12Distance: 2.6 mi

Get pre-qualified for a loan
At Zillow Home Loans, we can pre-qualify you in as little as 5 minutes with no impact to your credit score.An equal housing lender. NMLS #10287.

