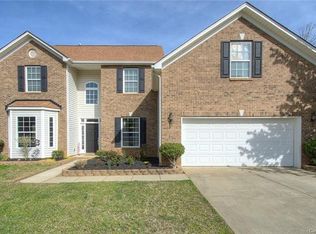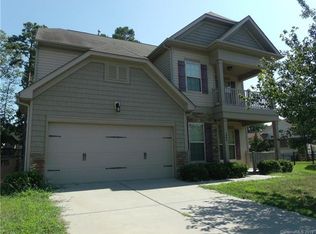Closed
$515,000
4003 Fine Robe Dr, Indian Trail, NC 28079
5beds
3,060sqft
Single Family Residence
Built in 2004
0.24 Acres Lot
$518,600 Zestimate®
$168/sqft
$2,498 Estimated rent
Home value
$518,600
$487,000 - $555,000
$2,498/mo
Zestimate® history
Loading...
Owner options
Explore your selling options
What's special
Beautiful and spacious 5BR, 3BA + bonus room home on a cul-de-sac lot in the sought-after Crismark community! Located in the top-rated Union County school district with easy access to two I-485 exits. Main level features a guest bedroom and full bath, formal living and dining rooms, a cozy den with gas fireplace, and a bright breakfast nook. The kitchen offers stainless appliances, solid surface counters, an island, pantry, and plenty of cabinet space. Upstairs, enjoy a large Owner’s Suite with ensuite bath (dual vanities, tub, shower, walk-in closet), plus 3 additional bedrooms and a versatile bonus room—perfect for an office, gym, or playroom. Hardwood floors, neutral paint,
and a private, fenced backyard with mature trees and black aluminum fencing provides the perfect setting for outdoor relaxation or entertaining. Community amenities include 2 pools, playgrounds, tennis & pickleball courts, and more! This move-in ready home checks all the boxes—space, privacy, and location!
Zillow last checked: 8 hours ago
Listing updated: September 12, 2025 at 07:46am
Listing Provided by:
Deanna Barbee barbeerealty@gmail.com,
Barbee Realty
Bought with:
Matthew Moreira
COMPASS
Source: Canopy MLS as distributed by MLS GRID,MLS#: 4267711
Facts & features
Interior
Bedrooms & bathrooms
- Bedrooms: 5
- Bathrooms: 3
- Full bathrooms: 3
- Main level bedrooms: 1
Primary bedroom
- Level: Upper
Bedroom s
- Level: Main
Bedroom s
- Level: Upper
Bathroom full
- Level: Main
Bathroom full
- Level: Upper
Other
- Level: Main
Breakfast
- Level: Main
Den
- Level: Main
Dining room
- Level: Main
Exercise room
- Level: Upper
Kitchen
- Level: Main
Living room
- Level: Main
Office
- Level: Upper
Heating
- Forced Air
Cooling
- Central Air
Appliances
- Included: Dishwasher, Electric Range, Microwave, Refrigerator with Ice Maker
- Laundry: Laundry Room
Features
- Has basement: No
- Fireplace features: Gas Log
Interior area
- Total structure area: 3,060
- Total interior livable area: 3,060 sqft
- Finished area above ground: 3,060
- Finished area below ground: 0
Property
Parking
- Total spaces: 6
- Parking features: Driveway, Attached Garage, Garage on Main Level
- Attached garage spaces: 2
- Uncovered spaces: 4
Features
- Levels: Two
- Stories: 2
- Pool features: Community
- Fencing: Back Yard
- Waterfront features: None
Lot
- Size: 0.24 Acres
- Dimensions: 139 x 47 x 140 x 128
- Features: Cul-De-Sac
Details
- Parcel number: 07057869
- Zoning: AQ0
- Special conditions: Standard
Construction
Type & style
- Home type: SingleFamily
- Architectural style: Transitional
- Property subtype: Single Family Residence
Materials
- Vinyl
- Foundation: Slab
- Roof: Shingle
Condition
- New construction: No
- Year built: 2004
Utilities & green energy
- Sewer: County Sewer
- Water: County Water
Community & neighborhood
Community
- Community features: Playground, Recreation Area, Tennis Court(s), Other
Location
- Region: Indian Trail
- Subdivision: Crismark
HOA & financial
HOA
- Has HOA: Yes
- HOA fee: $275 semi-annually
Other
Other facts
- Road surface type: Concrete, Paved
Price history
| Date | Event | Price |
|---|---|---|
| 9/9/2025 | Sold | $515,000-1.9%$168/sqft |
Source: | ||
| 8/4/2025 | Price change | $525,000-2.6%$172/sqft |
Source: | ||
| 6/27/2025 | Price change | $539,000-3.6%$176/sqft |
Source: | ||
| 6/13/2025 | Listed for sale | $559,000+130%$183/sqft |
Source: | ||
| 1/31/2005 | Sold | $243,000$79/sqft |
Source: Public Record Report a problem | ||
Public tax history
| Year | Property taxes | Tax assessment |
|---|---|---|
| 2025 | $3,372 +29.4% | $513,300 +65.8% |
| 2024 | $2,605 +0.8% | $309,600 |
| 2023 | $2,583 | $309,600 |
Find assessor info on the county website
Neighborhood: 28079
Nearby schools
GreatSchools rating
- 6/10Hemby Bridge Elementary SchoolGrades: PK-5Distance: 0.8 mi
- 10/10Porter Ridge Middle SchoolGrades: 6-8Distance: 3.8 mi
- 7/10Porter Ridge High SchoolGrades: 9-12Distance: 3.6 mi
Schools provided by the listing agent
- Elementary: Hemby Bridge
- Middle: Porter Ridge
- High: Porter Ridge
Source: Canopy MLS as distributed by MLS GRID. This data may not be complete. We recommend contacting the local school district to confirm school assignments for this home.
Get a cash offer in 3 minutes
Find out how much your home could sell for in as little as 3 minutes with a no-obligation cash offer.
Estimated market value
$518,600
Get a cash offer in 3 minutes
Find out how much your home could sell for in as little as 3 minutes with a no-obligation cash offer.
Estimated market value
$518,600

