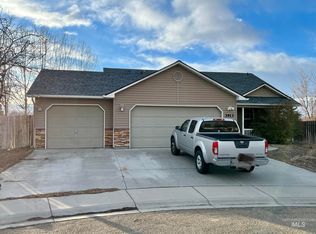Sold
Price Unknown
4003 Fallwood Cir, Caldwell, ID 83607
3beds
2baths
1,231sqft
Single Family Residence
Built in 2008
8,276.4 Square Feet Lot
$351,500 Zestimate®
$--/sqft
$2,037 Estimated rent
Home value
$351,500
$334,000 - $369,000
$2,037/mo
Zestimate® history
Loading...
Owner options
Explore your selling options
What's special
Move In Ready! Well maintained, one owner, kitchen has a breakfast bar and separate dining area that opens to the main living area. this 3 bedroom, 2 bathroom home is super cute and clean. Split bedroom floorplan with vaulted master bedroom that also offers a window seat, walk-in closet and full bath with soaker tub. Lots of space in a quiet neighborhood. Large North backyard with a covered patio and mature landscaping. Great starter home or retirement home. A must see and worth your time to take a look.
Zillow last checked: 8 hours ago
Listing updated: March 09, 2023 at 02:33pm
Listed by:
Craig Clapier 208-697-3531,
Brandt Agency
Bought with:
Sarah Johnson
Preferred Real Estate Group
Source: IMLS,MLS#: 98869426
Facts & features
Interior
Bedrooms & bathrooms
- Bedrooms: 3
- Bathrooms: 2
- Main level bathrooms: 2
- Main level bedrooms: 3
Primary bedroom
- Level: Main
- Area: 144
- Dimensions: 12 x 12
Bedroom 2
- Level: Main
Bedroom 3
- Level: Main
Kitchen
- Level: Main
- Area: 120
- Dimensions: 10 x 12
Heating
- Forced Air, Natural Gas
Cooling
- Central Air
Appliances
- Included: Electric Water Heater, Dishwasher, Disposal, Microwave, Oven/Range Freestanding, Refrigerator, Washer, Dryer
Features
- Bed-Master Main Level, Split Bedroom, Family Room, Breakfast Bar, Pantry, Number of Baths Main Level: 2
- Has basement: No
- Has fireplace: No
Interior area
- Total structure area: 1,231
- Total interior livable area: 1,231 sqft
- Finished area above ground: 1,231
- Finished area below ground: 0
Property
Parking
- Total spaces: 2
- Parking features: Attached
- Attached garage spaces: 2
Features
- Levels: One
- Patio & porch: Covered Patio/Deck
Lot
- Size: 8,276 sqft
- Dimensions: 124 x 68
- Features: Standard Lot 6000-9999 SF, Sidewalks, Corner Lot, Auto Sprinkler System, Pressurized Irrigation Sprinkler System
Details
- Parcel number: R3250455400
- Zoning: R-1
Construction
Type & style
- Home type: SingleFamily
- Property subtype: Single Family Residence
Materials
- Metal Siding, Stucco, Vinyl Siding
- Roof: Composition
Condition
- Year built: 2008
Utilities & green energy
- Water: Public
- Utilities for property: Sewer Connected
Community & neighborhood
Location
- Region: Caldwell
- Subdivision: Ashton Hills
HOA & financial
HOA
- Has HOA: Yes
- HOA fee: $200 annually
Other
Other facts
- Listing terms: Cash,Conventional,FHA,VA Loan
- Ownership: Fee Simple,Fractional Ownership: No
- Road surface type: Paved
Price history
Price history is unavailable.
Public tax history
| Year | Property taxes | Tax assessment |
|---|---|---|
| 2025 | -- | $360,400 +4.9% |
| 2024 | $2,712 +68% | $343,700 +6.6% |
| 2023 | $1,615 -17.3% | $322,300 -10.6% |
Find assessor info on the county website
Neighborhood: 83607
Nearby schools
GreatSchools rating
- 4/10Skyway ElementaryGrades: PK-5Distance: 2.7 mi
- 5/10Vallivue Middle SchoolGrades: 6-8Distance: 2.2 mi
- 5/10Vallivue High SchoolGrades: 9-12Distance: 3.2 mi
Schools provided by the listing agent
- Elementary: Central Canyon
- Middle: Vallivue Middle
- High: Vallivue
- District: Vallivue School District #139
Source: IMLS. This data may not be complete. We recommend contacting the local school district to confirm school assignments for this home.
