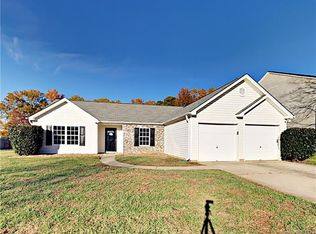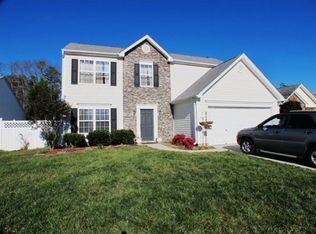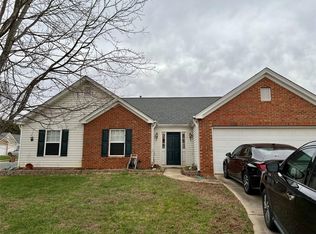Closed
$440,000
4003 Edgeview Dr, Indian Trail, NC 28079
5beds
2,457sqft
Single Family Residence
Built in 2001
0.19 Acres Lot
$436,400 Zestimate®
$179/sqft
$2,462 Estimated rent
Home value
$436,400
$415,000 - $458,000
$2,462/mo
Zestimate® history
Loading...
Owner options
Explore your selling options
What's special
Close to local shopping . . . plus a nice deck for the outdoor furniture! This captivating 5-bedroom, 3-bathroom Traditional is found in the Arbor Glen community, where the streets are lined with sidewalks. The home is just a short drive to shopping and dining options. Enjoy relaxing on the deck. Step from the Welcome mat into an interior embrace that includes an open floor plan, stylish lighting, neutral decor, and a gas fireplace in the great room. With plenty of elbow-room, the kitchen charms with culinary promise. The restful primary bedroom includes a walk-in closet. The other four bedrooms, distributed on multi-levels for privacy, are unique and ready to reflect your good taste in decor. Attached two-car garage. You'll want your offer to be competitive and quick.
Zillow last checked: 8 hours ago
Listing updated: June 28, 2023 at 02:51pm
Listing Provided by:
Shelly Russ shellyruss@markspain.com,
Mark Spain Real Estate
Bought with:
Israel Solomon
NorthGroup Real Estate LLC
Source: Canopy MLS as distributed by MLS GRID,MLS#: 4034732
Facts & features
Interior
Bedrooms & bathrooms
- Bedrooms: 5
- Bathrooms: 3
- Full bathrooms: 3
- Main level bedrooms: 1
Primary bedroom
- Features: Walk-In Closet(s)
- Level: Upper
Bedroom s
- Level: Main
Bedroom s
- Level: Upper
Bedroom s
- Level: Upper
Bedroom s
- Level: Upper
Bathroom full
- Level: Main
Bathroom full
- Level: Upper
Bathroom full
- Level: Upper
Breakfast
- Level: Main
Dining room
- Level: Main
Great room
- Level: Main
Kitchen
- Features: Walk-In Pantry
- Level: Main
Living room
- Level: Main
Heating
- Forced Air, Natural Gas
Cooling
- Ceiling Fan(s), Central Air
Appliances
- Included: Dishwasher, Disposal, Gas Range, Gas Water Heater, Microwave, Refrigerator
- Laundry: Laundry Room, Upper Level
Features
- Flooring: Carpet, Laminate, Tile
- Has basement: No
- Fireplace features: Gas, Great Room
Interior area
- Total structure area: 2,457
- Total interior livable area: 2,457 sqft
- Finished area above ground: 2,457
- Finished area below ground: 0
Property
Parking
- Total spaces: 2
- Parking features: Driveway, Attached Garage, Garage on Main Level
- Attached garage spaces: 2
- Has uncovered spaces: Yes
Features
- Levels: Two
- Stories: 2
- Patio & porch: Deck, Front Porch
- Exterior features: Other - See Remarks
- Fencing: Back Yard
Lot
- Size: 0.19 Acres
Details
- Parcel number: 07045291
- Zoning: AP4
- Special conditions: Standard
Construction
Type & style
- Home type: SingleFamily
- Architectural style: Traditional
- Property subtype: Single Family Residence
Materials
- Vinyl
- Foundation: Slab
- Roof: Shingle
Condition
- New construction: No
- Year built: 2001
Utilities & green energy
- Sewer: Public Sewer
- Water: City
Community & neighborhood
Community
- Community features: Playground, Sidewalks, Walking Trails
Location
- Region: Indian Trail
- Subdivision: Arbor Glen
Other
Other facts
- Road surface type: Concrete
Price history
| Date | Event | Price |
|---|---|---|
| 6/27/2023 | Sold | $440,000+4.8%$179/sqft |
Source: | ||
| 6/6/2023 | Price change | $420,000+3.7%$171/sqft |
Source: | ||
| 10/30/2022 | Listed for rent | $2,000$1/sqft |
Source: | ||
| 10/18/2022 | Price change | $405,000-2.4%$165/sqft |
Source: | ||
| 8/30/2022 | Price change | $415,000-3.5%$169/sqft |
Source: | ||
Public tax history
| Year | Property taxes | Tax assessment |
|---|---|---|
| 2025 | $2,582 +9.6% | $389,800 +39.5% |
| 2024 | $2,356 +0.8% | $279,400 |
| 2023 | $2,336 | $279,400 |
Find assessor info on the county website
Neighborhood: 28079
Nearby schools
GreatSchools rating
- 8/10Sardis Elementary SchoolGrades: PK-5Distance: 0.3 mi
- 10/10Porter Ridge Middle SchoolGrades: 6-8Distance: 3 mi
- 7/10Porter Ridge High SchoolGrades: 9-12Distance: 2.9 mi
Schools provided by the listing agent
- Elementary: Sardis
- Middle: Porter Ridge
- High: Porter Ridge
Source: Canopy MLS as distributed by MLS GRID. This data may not be complete. We recommend contacting the local school district to confirm school assignments for this home.
Get a cash offer in 3 minutes
Find out how much your home could sell for in as little as 3 minutes with a no-obligation cash offer.
Estimated market value
$436,400
Get a cash offer in 3 minutes
Find out how much your home could sell for in as little as 3 minutes with a no-obligation cash offer.
Estimated market value
$436,400


