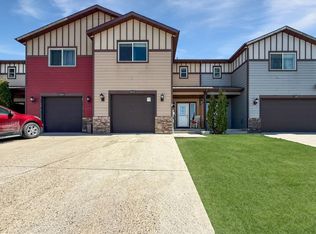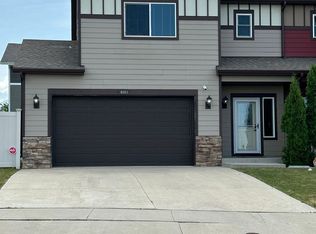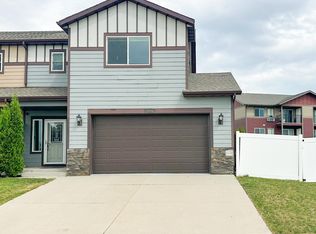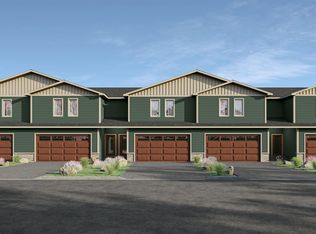Custom never lived in Townhome!!! This 3 bedroom 2.5 bath, 2 car tandem garage home will leave you looking no further. This townhome has numerous upgrades. The main floor if great for entertaining with the open kitchen, dining, and living area with a contemporary fireplace! The Kitchen boasts custom cabinets, granite counter tops, SS appliances, and hardwood flooring! Headed upstairs you will be greeted with custom shelving and the perfect office niche. The master bedroom is a must have with walk-in closet and a spa like master bathroom. To finish off the upstairs you will find a full bathroom, nice size laundry room with storage and a folding area, and 2 nice bedrooms. Call today for a showing!
This property is off market, which means it's not currently listed for sale or rent on Zillow. This may be different from what's available on other websites or public sources.




